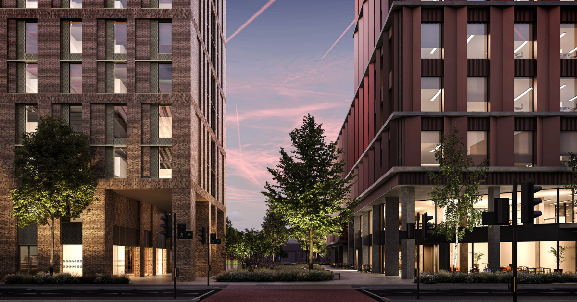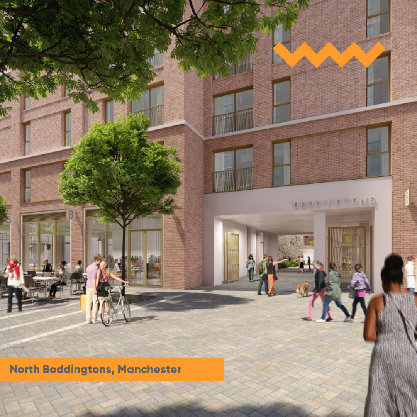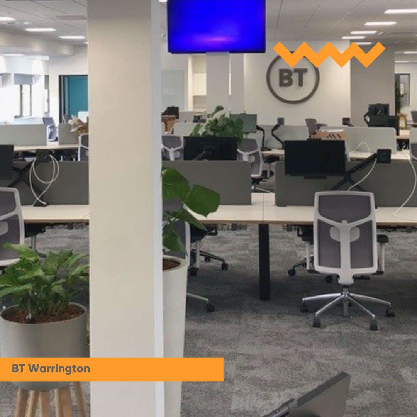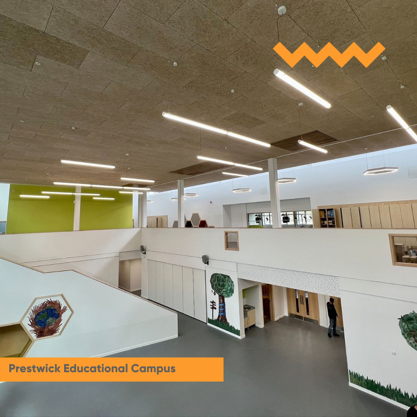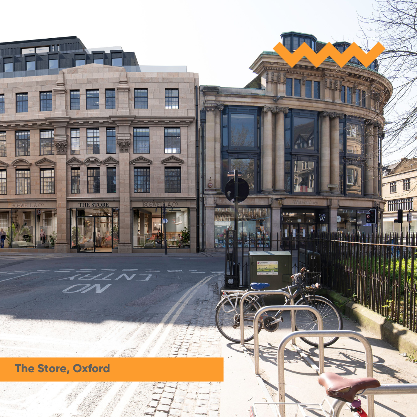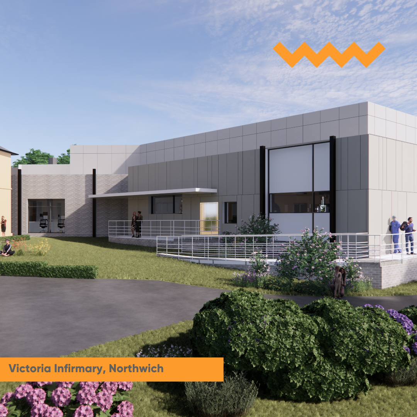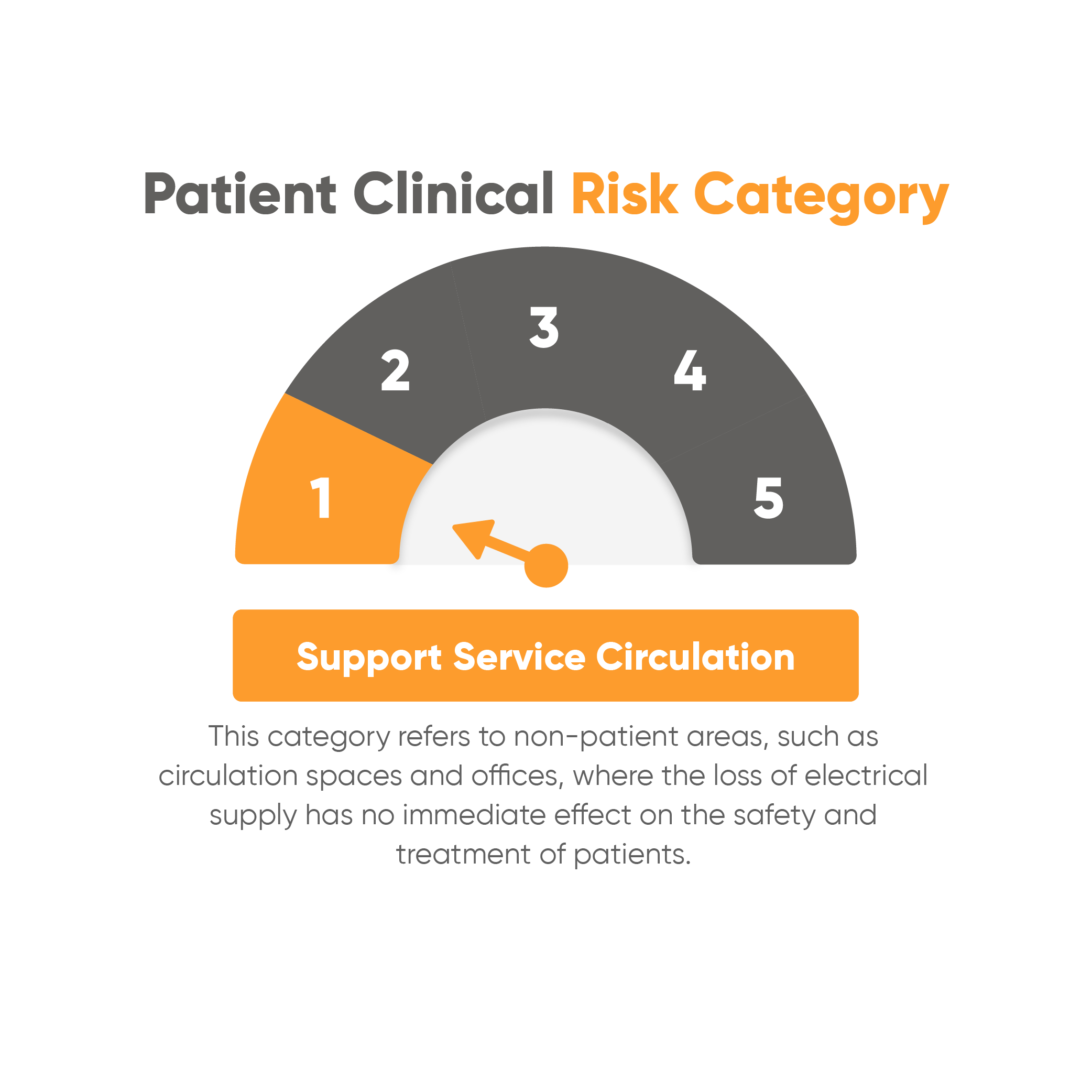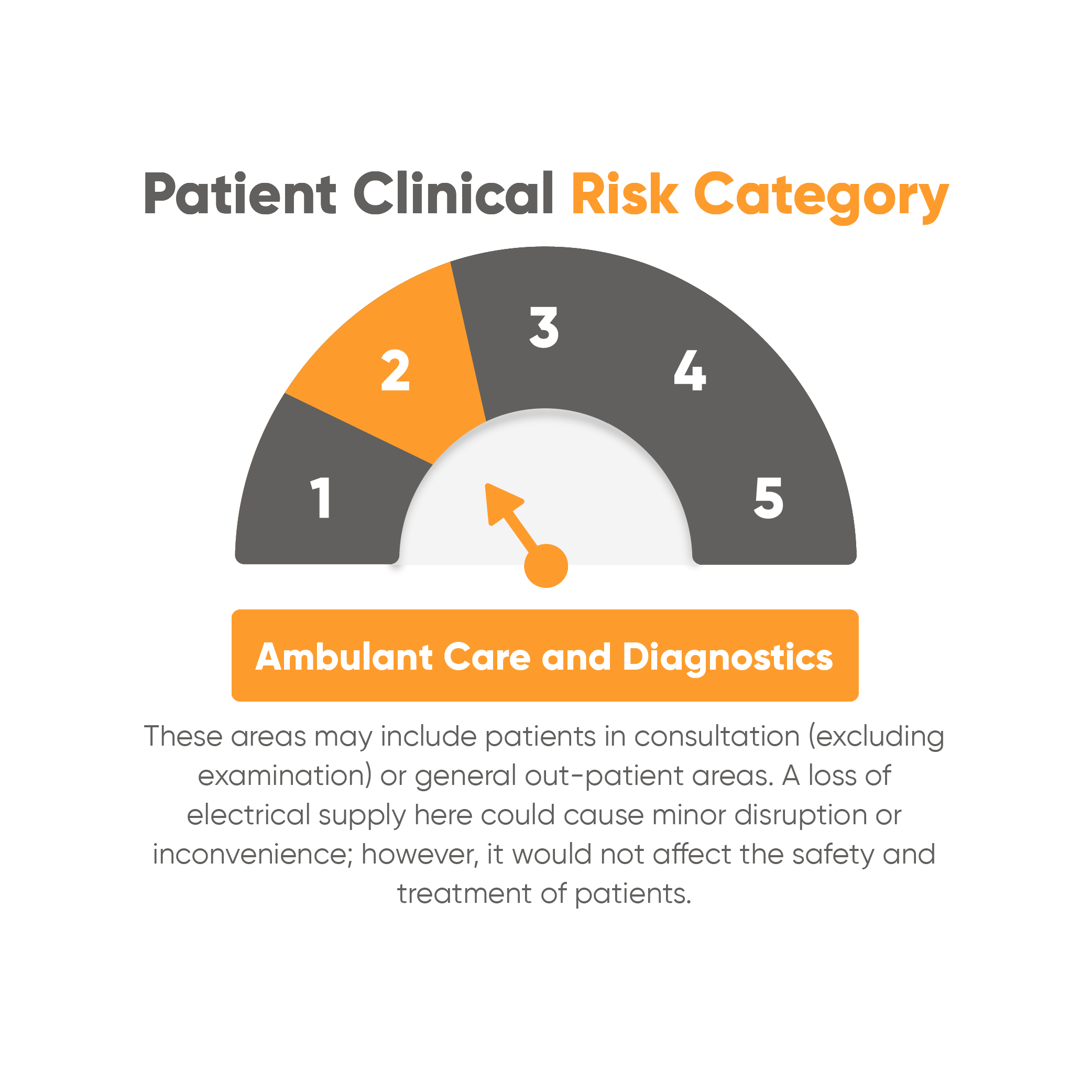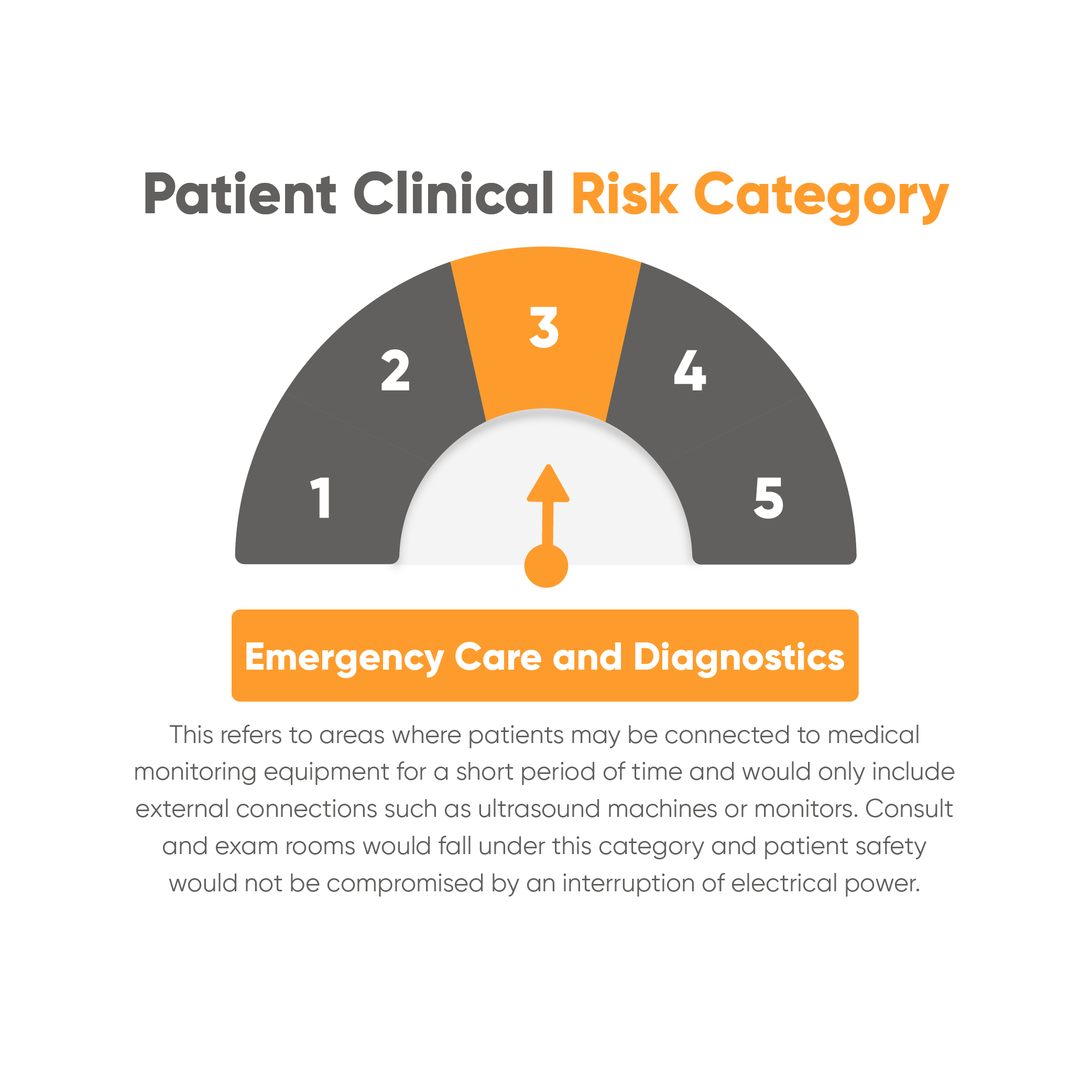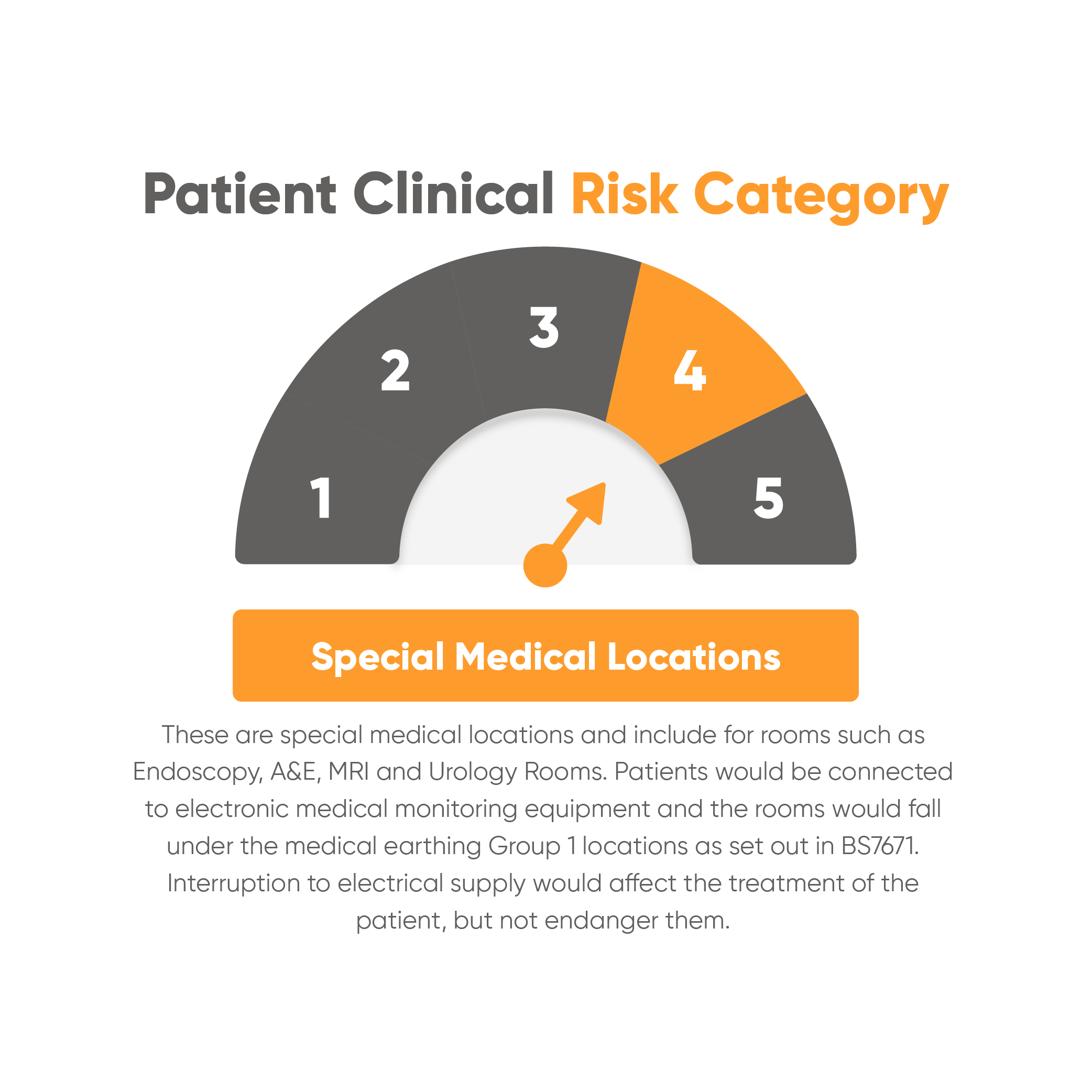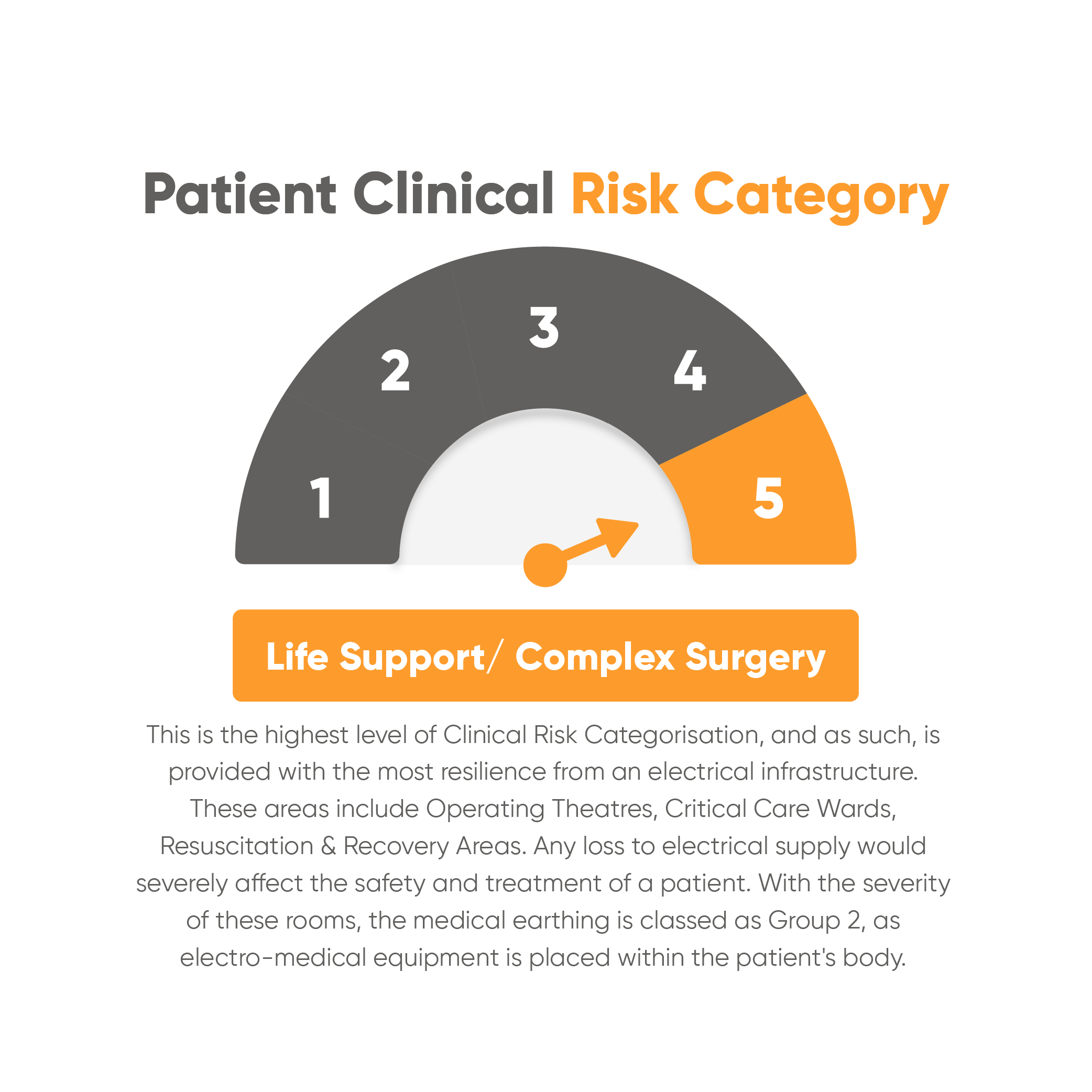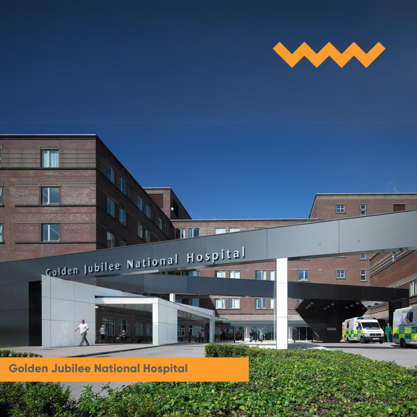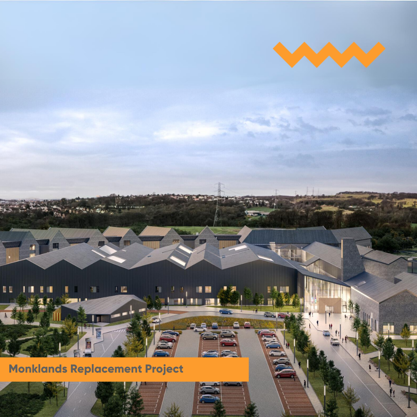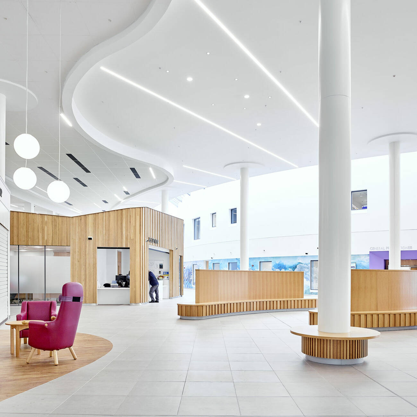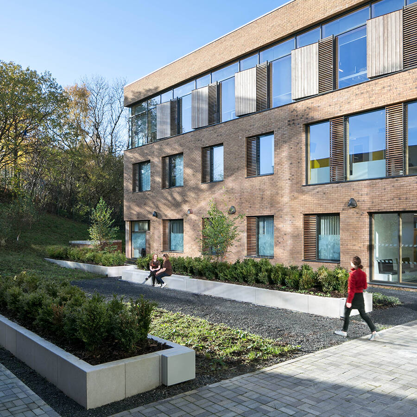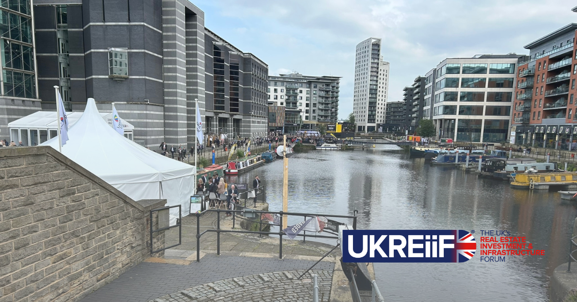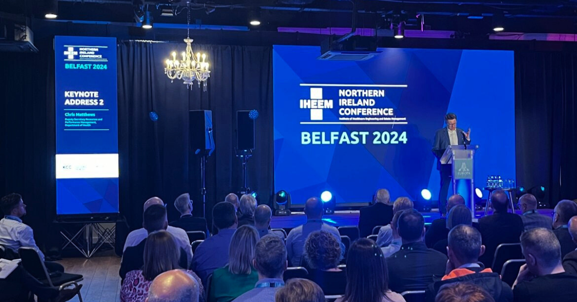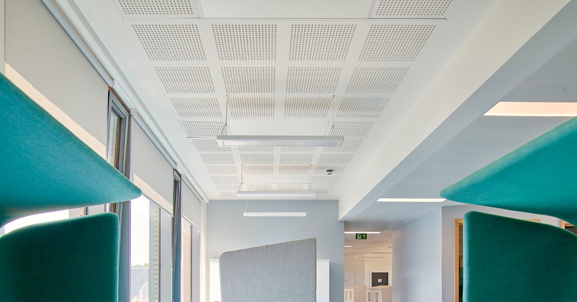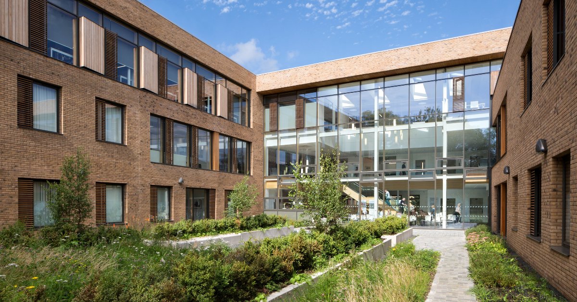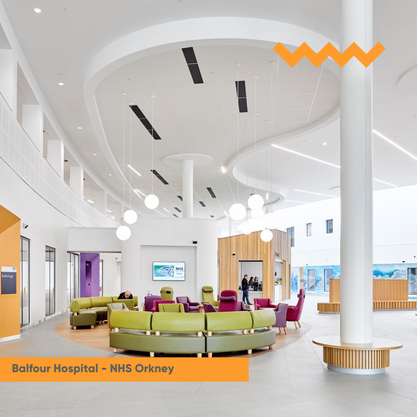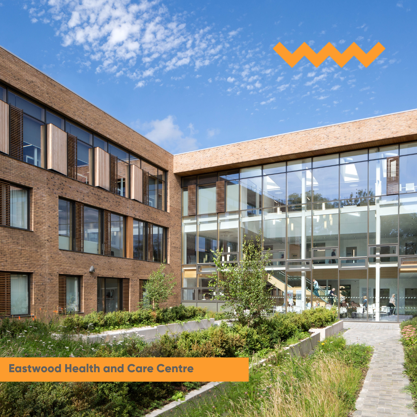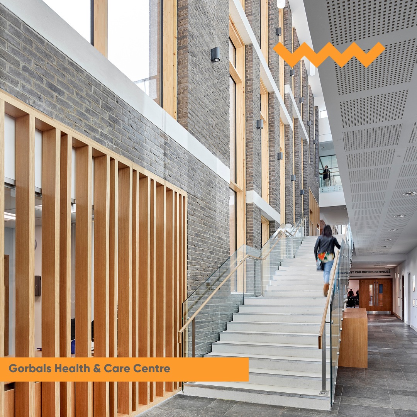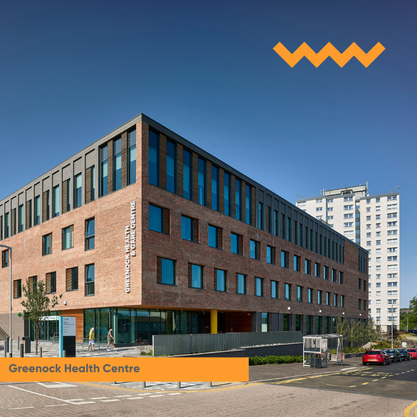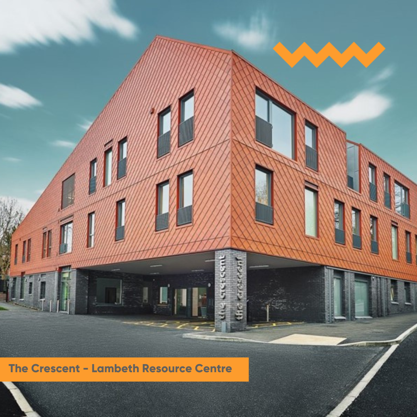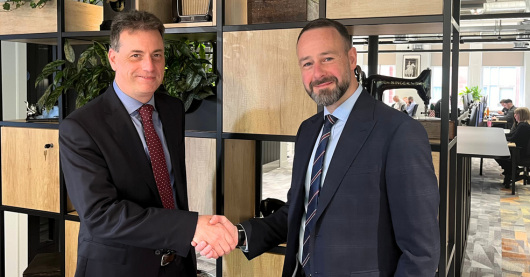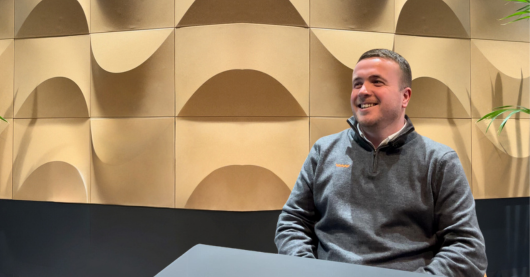Highlighting: Warrington Projects
News
Highlighting: Warrington Projects
WWhat's happening in Warrington?
WWith our Warrington Office celebrating its 10th birthday this year, we thought we’d start the celebrations by looking at some key projects! Over the past decade, our Warrington office has made a lasting impression with its innovative designs and hard work. Operating primarily in the North of England but serving far beyond, the office has seen tremendous growth and has contributed to some incredible projects.
From life sciences to luxury hotels, the Warrington Office displays a diverse array of expertise across sectors, including:
- Kadans Upper Brooke Street, Manchester – Life Science. R&D facilities complemented by a mix of ground floor uses and enhanced public realm. We are providing MEP, Energy & Sustainability design services to deliver an all-electric low carbon solution.
- The Store Oxford – Leisure/Hotel. The Store Hotel project involves the refurbishment and extension of the former 1738 Boswell & Co. department store in the centre of Oxford, into a 4-star boutique hotel. We provided full MEP, energy, and vertical transportation design services and construction support.
- Victoria Infirmary, Northwich – Healthcare. The works involve the creation of a new department which will house two operating theatres and related support accommodation, at the Grade 2 listed Victoria Infirmary conservation site in Northwich. We are providing full MEP, Energy, BREEAM and NZC services.
- BT Warrington – Data Centre & Commercial Office. Wallace Whittle developed the design in line with BT’s MEP, IT, BMS and Security standard requirements. With 6000m² commercial office, staff welfare and resilient infrastructure facility.
- Prestwick Educational Campus – Education. We provided full MEP design and Sustainability consultancy services to one of the first all-electric educational campuses. The campus is comprised of classrooms, multi-purpose & communal rooms, welfare facilities, a nursery & sports hall. MEP environmental services included ASHPs (Air Source Heat Pumps) and an extensive PV Array.
- North Boddingtons – Residential. We are providing full MEP, VT & Energy design consultancy services to Boddingtons, Manchester. The scheme consists of 28 storeys and comprises 505 residential apartments above ground floor commercial and ancillary spaces.
Reflecting on a decade marked by triumphs, challenges, and an unwavering dedication to quality, Warrington’s journey symbolises our commitment to progress.
As Wallace Whittle continues to chart its path in the north of England, we look forward to the next 10 years in Warrington and the newly opened Manchester and Birmingham offices!
You can read more about our expansion here.
Get in touch with us today to discuss your next project or to learn more about our expertise in England – [email protected]
Related Articles
Nothing found.
Navigating SHTM 06-01 and BS7671: Our Approach to Electrical Categorisation Success within Healthcare
News
Electrical Categorisation for Healthcare: The Wallace Whittle Approach
Navigating SHTM 06-01 and BS7671: Our Approach to Electrical Categorisation Success within Healthcare
Healthcare buildings consist of many different patient environments, each with their own varying levels of risk. Within MEP engineering in healthcare, we often discuss Clinical Risk, this is when we assess the criticality of maintaining uninterrupted electrical infrastructure for each room. Our focus is on safeguarding patients and staff from the potential consequences of a power outage within the hospital’s main electricity supply and protecting patients susceptible to earth leakage currents.
The Clinical Risks are broken down into 5 categories, ranging from Category 1 to Category 5, in Scotland and Category E to Category A in England, Wales and Northern Ireland, lowest to highest in terms of resiliency.
Why is Clinical Risk Categorisation needed?
Clinical Risk Categorisation serves as a vital framework within healthcare facilities to assess and address the diverse safety challenges inherent in different patient environments. Each room or area within a healthcare setting is assigned a specific Clinical Risk, depending on the activities and use within. When the risk category is known, the electrical infrastructure can be built around the requirements to maintain patient and staff safety and allow us to facilitate targeted planning and implementation of electrical infrastructure!
Achieving the necessary level of electrical resilience varies between Category 1 and Category 5 and Category E to A as previously noted, and the below highlights this.
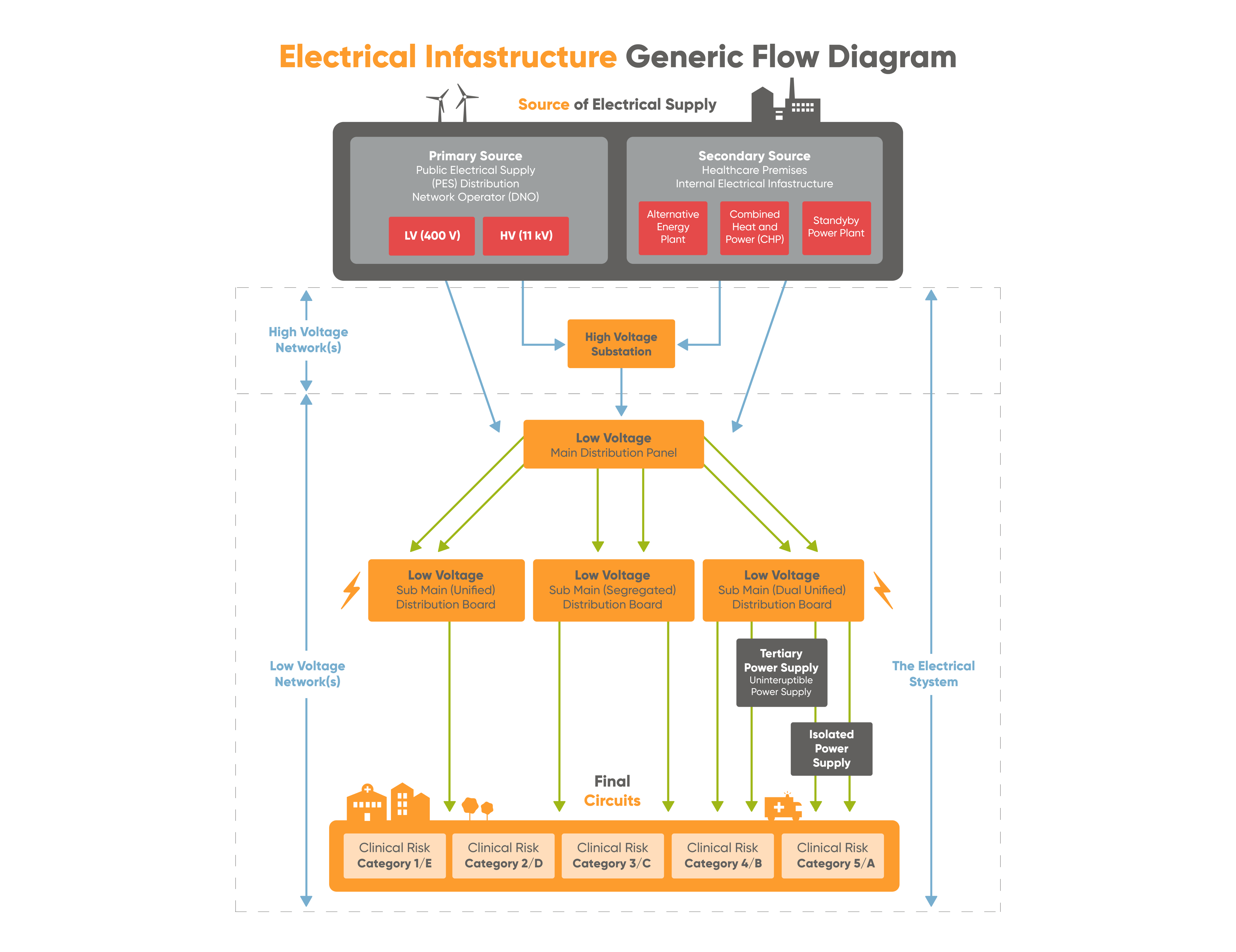
For Categories 1 and 2 (Categories E & D), typical rooms might include administrative offices or general patient rooms. These are designed to have a single supply from a distribution board. Should a fault occur on the single circuit, the use of the sockets in the room would be removed.
Clinical Risk Categories 3 and 4 (Categories C & B) include areas like general wards and some diagnostic rooms. These are designed to have dual supplies, for example, two circuits from two distribution boards. Essentially, 50% of the sockets in the room are fed from one circuit, and the remaining 50% from the other circuit/distribution board. Should a fault occur, the room does not become unusable, it just operates on 50% of the sockets. Maximum interruption times for power supplies to various services is noted in detail within Appendix 1 of the SHTM 06:01
Finally, for Clinical Risk Category 5 (Category A) which includes critical areas such as Operating Theatres and Intensive Care Units, these are fed from an independent Uninterruptible Power Supply (UPS) which feeds Isolated Power Supplies (IPS), which then feed the sockets in the room. UPS systems are sized based on the number of IPS they are feeding and are equipped with appropriately sized battery backups to provide the autonomy required. Typically, the UPS autonomy is designed for 1 hour if there are generators that can start within 15 seconds, or up to 3 hours if there is no immediate generator backup. Additionally, Category 5 (Category A) areas require tertiary power supplies which feed into a host of services including lighting. Standby lighting (Grade A) is also provided in these areas, with 100% output from the light fittings in emergency conditions.
Business Risk Categorisation
Business Risk is also a crucial consideration in designing electrical infrastructure within healthcare environments. Like Clinical Risk, Business Risk is divided into categories, ranging from Category 1 to Category 4 in Scotland, and Category IV to Category I in England, Wales, and Northern Ireland, with the categories indicating the lowest to highest levels of risk.
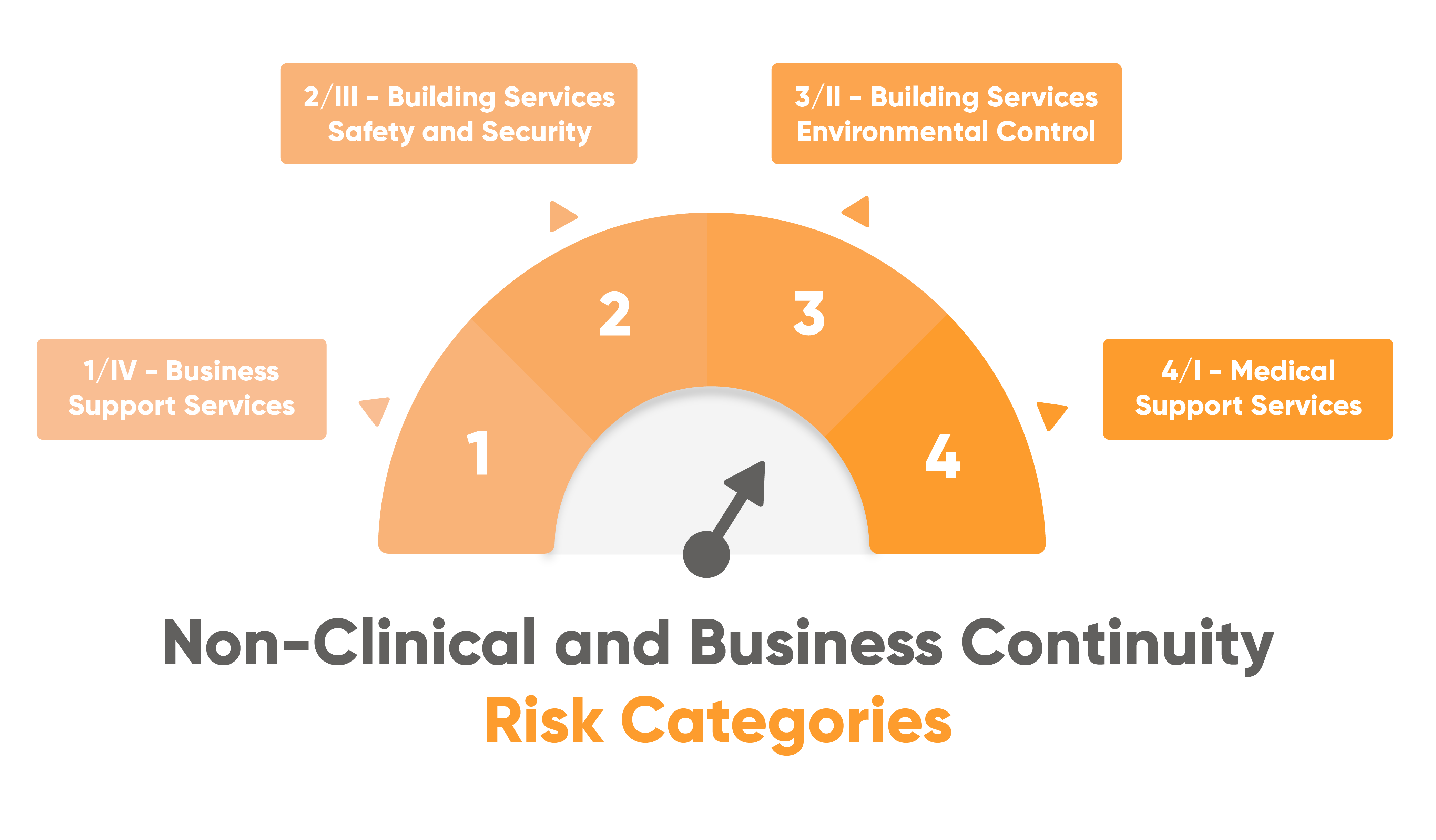
Category 1 (IV) covers departments such as finance, or laundries, where the immediate interruption of electrical supply would not compromise a patient. Local single conversion UPS could be provided for certain instances where computer applications require to be shut down safely.
Category 2 (III) accounts for Building Services Safety and Security, and could include areas such as IT Node Rooms etc. In the ever-evolving digital environment we live in; the ICT services provide the backbone to healthcare buildings. Areas like these should be provided with single conversion UPS systems to maintain the integrity of supply in case of an electrical outage.
Category 3 (II) considers HVAC systems, energy centres and building managements systems. The “Building Services Environmental Control” category. Interruption to this electrical supply could compromise patient safety, with the environmental conditions of their treatment area being unable to be maintained to required setpoints.
Category 4 (I) is the medical support areas such as laboratories, medical records, physiotherapy etc. Electrical Load Management should be considered in these areas where interruption to the electrical supply for periods of 2 hours or more.
Why Wallace Whittle?
We’re dedicated partners committed to ensuring the success of every project. Our proactive approach to early communication and coordination ensures that each room within a healthcare facility is accurately categorised to meet the unique needs of staff and patients.
From the initial concept to final implementation, we seamlessly integrate our expertise from our 8 offices, providing comprehensive support and guidance. Whether you’re designing on a new facility or regenerating an existing one, we provide a presentation overview to our clients on each of the different categorisation, whilst also speaking directly to clinical staff who will be involved with the day to day running of the hospital, this is where we can break down the categorisation into simpler engineering terms, to then find out want they want from their building.
Our work includes successful projects like the new Balfour Hospital and the expansion of the Golden Jubilee National Hospital and currently includes the full MEP design of the Monklands Replacement Project. These examples highlight our capability to manage complex healthcare environments and deliver tailored solutions.
Prioritising the continuous supply of electrical infrastructure in healthcare facilities is not only about meeting regulatory requirements; to us, it’s about safeguarding lives, ensuring operational continuity, and upholding professional standards. At Wallace Whittle, we take pride in our ability to address these critical needs and fulfil the expectations of our healthcare partners and clients.
If you’d like to discuss your next Healthcare project with us, or want to find out more, email [email protected]
Check out some of our Healthcare Projects
Wallace Whittle at UKREiiF: The Round Up
News
Wallace Whittle at UKREiiF: The Round Up
WWe asked our attending delegates for their highlights and some insights from UKREiiF 2024 in Leeds.
Our directors from across the UK recently participated in the 2024 UKREiiF conference in Leeds. Organised by the UK Real Estate Investment and Infrastructure Forum, this three-day event serves as a platform where industry leaders, innovators, and stakeholders meet, exchange insights, and investigate collaborative opportunities that shape the future of Real Estate and Infrastructure across the entire country. Over three days, our delegates had ample opportunities to contribute to thought leadership and into ongoing projects across the UK and engage with industry speakers.
The annual gathering featured a compelling agenda, including keynote addresses, panel discussions, workshops, networking sessions and some great guest speakers. With a strong emphasis on exploring the latest trends, innovations, and investment strategies, our objective was to gather valuable insights and cultivate strategic partnerships within the industry.
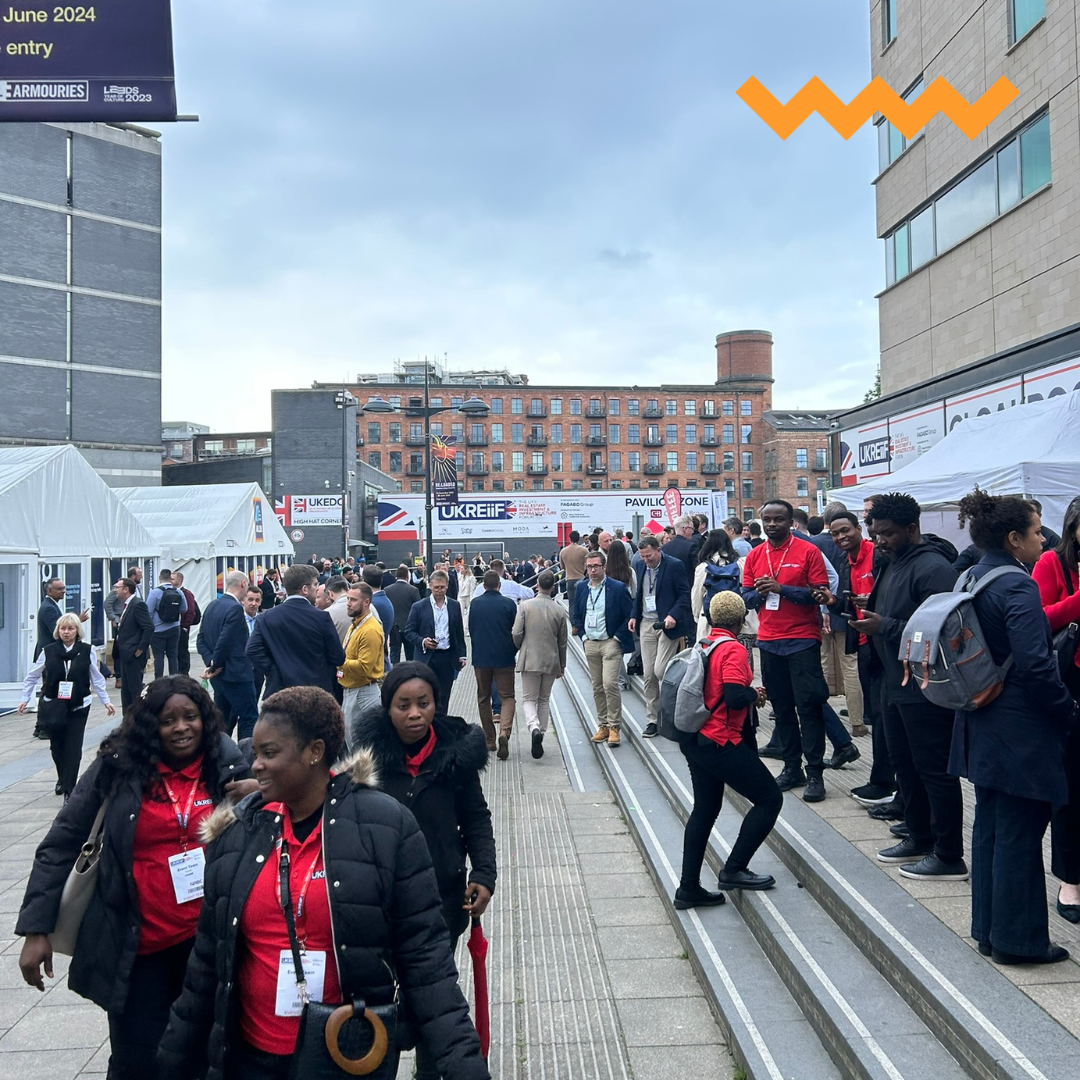
“My main takeaway was how Energy Performance and ESG was mentioned as a factor in almost every session I attended, especially now from funders who require well performing assets going forward. Buildings and their occupant’s wellbeing are going to be smarter and more integrated and ever more efficient.” Craig Robertson – Director, England
Craig also shared his experience attending the session hosted by JLL on Day Two, which outlined the development plans for West Edinburgh. We are currently part of the team on the incredible West Town project, a development by Drum Property Group, which is set to deliver 7,000 New Homes and an array of amenities.
“The plans for West Edinburgh, including the West Town development was a highlight for me, especially since its in my home city. On the back of delivering St James Quarter, Wallace Whittle are Building Services Consultants, providing MEPH services engineering and energy performance expertise, on two of the biggest developments in Edinburgh this century so far.”
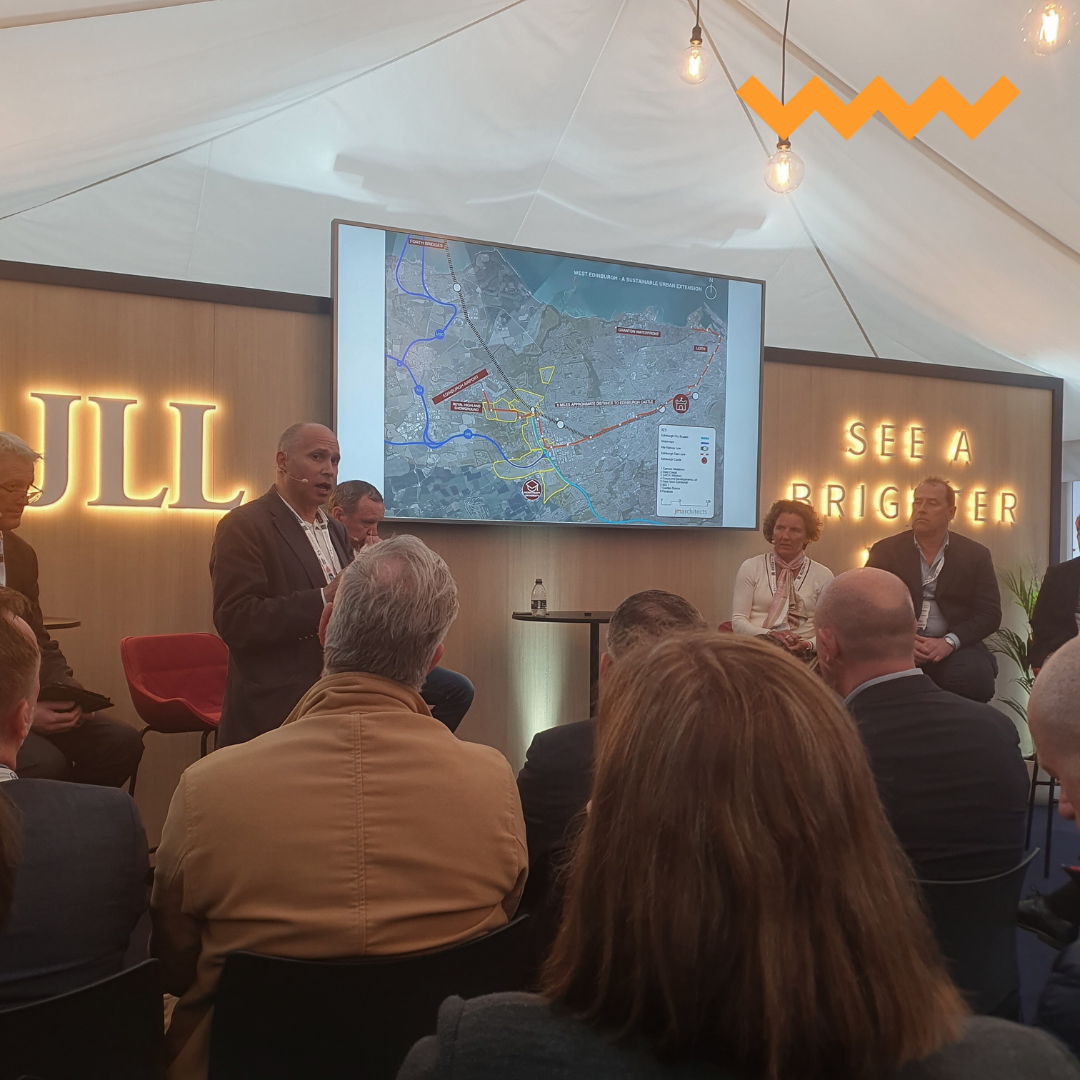
With our recent expansion into Birmingham and Manchester, our Regional Leads, Darren Wright and Paul Dean, found immense value in exploring up-and-coming projects and attending sessions focused on the region’s infrastructural growth and development. The West Midlands UKREiiF sessions highlighted the transformative power of the West Midlands as a driving force for real estate and regeneration opportunities. These discussions underscored how the region is poised to become a central hub for innovation and economic growth.
The session “Devolution: Where does the UK go?” chaired by Phil Laycock, provided diverse regional perspectives and crucial updates following the 2023 trailblazer deals impacting Manchester and the West Midlands. Our projects in Birmingham and Manchester are directly influenced by these trailblazer deals, which aim to decentralise power and to provide more autonomy to local authorities.
For instance, our ongoing project High Street in Digbeth exemplifies this approach. This development includes 481 residential units across two cores, ranging from 8 to 34 storeys, with a mix of 1, 2, and 3-bedroom dwellings. This project not only reflects our commitment to sustainable and innovative design but also aligns perfectly with the opportunities highlighted by the 2023 trailblazer deals.
“We are once again delighted to work with a valued client and trusted partner to provide not only a much-needed affordable housing led scheme but also modern energy efficient homes for Digbeth and its community. Sharing our expertise, we hope to create and contribute to a vibrant neighbourhood.” Darren Wright – Director, Birmingham
As we continue to contribute to projects within this region, we are excited to be part of the positive changes and opportunities these deals bring to the West Midlands and Manchester.
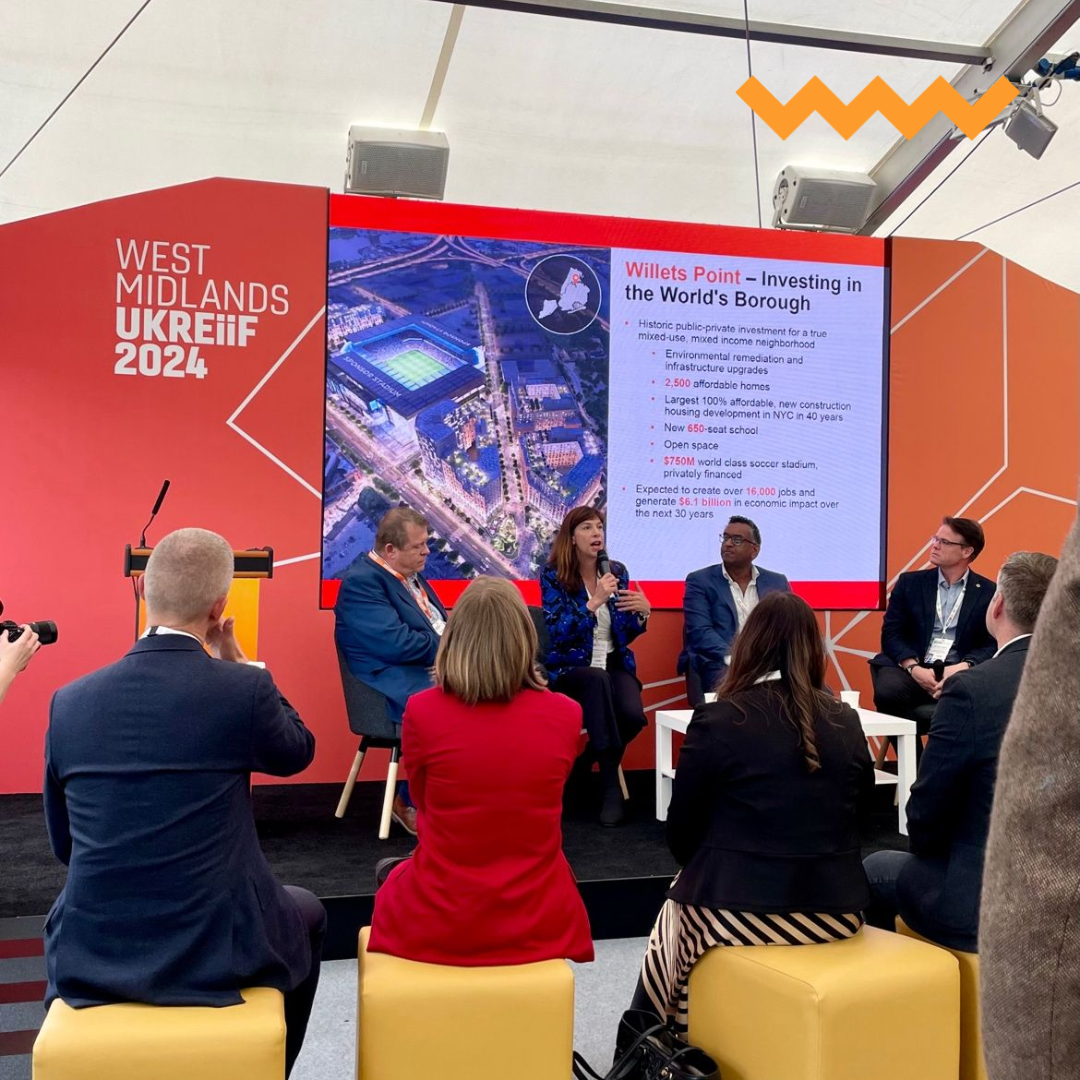
Another key takeaway was the focus on securing viable and sustainable funding and the promising future of the funding landscape over the next few years. The conference highlighted particularly promising prospects for projects related to PBSA, Co-Living spaces, and hotels. These sectors are expected to present significant investment opportunities over the next 18 months.
“My first time at UKREiiF was a hugely positive experience. The event programming, content, and particularly the delegates that made the time to be available across the various days was truly first class.” Steven Dunn – Director, Scotland
“Whilst acknowledging and discussing some of the key issues our industry faces right now and in the coming years with funding and the availability of capital, there was also a great deal of positivity and opportunity.
It was reflected in many conversations had during the debate sessions and casual conversations across my two days in Leeds – the future is looking bright.”
Related Articles
Nothing found.
Healthcare Highlights from IHEEM NI 2024
News
Healthcare Highlights from IHEEM NI 2024
WWe asked our Healthcare Leads for their highlights from the 2024 IHEEM NI Belfast Conference & Exhibition.
Our UK & Ireland Healthcare Leads Paul Cooper and Jonathan Blackhurst joined our regional Director for Ireland, Gavin McCausland to represent Wallace Whittle as we grow our presence in the healthcare sector within Northern Ireland.
The conference served as a platform to exchange ideas and insights with fellow industry professionals. Discussions on topics like the journey to net zero were particularly impactful. Chris Matthew from the Department of Health for Northern Ireland delivered a talk titled “Unlocking the Potential, the Passion, and the Commitment,” which covered the decarbonisation of the estate. This resonated deeply with our commitment to sustainable healthcare infrastructure and our ongoing projects with health trusts across the NHS estate.

“The informative presentations on Procure 23 and the New Hospitals Programme were a couple of favourites that gave a great insight into the progress of the NHP and the toolkits procure 23 provides for project success.” Jonathan Blackhurst, England Healthcare Lead.
Helen Sturdy, from NHS England, delivered a thought-provoking talk on the first day, focusing on the new NHS Modern Methods of Construction (MMC) Toolkit. She emphasised that “the new NHS Modern Methods of Construction Toolkit and accompanying User Guide are intended to provide a framework and key themes to create a coherent Modern Methods of Construction strategy.” At Wallace Whittle, we have extensive experience with MMC with the imminent handover of the new Surgical Centre for NHS Golden Jubilee, a facility designed from the ground up to fully utilise Modern Methods of Construction.
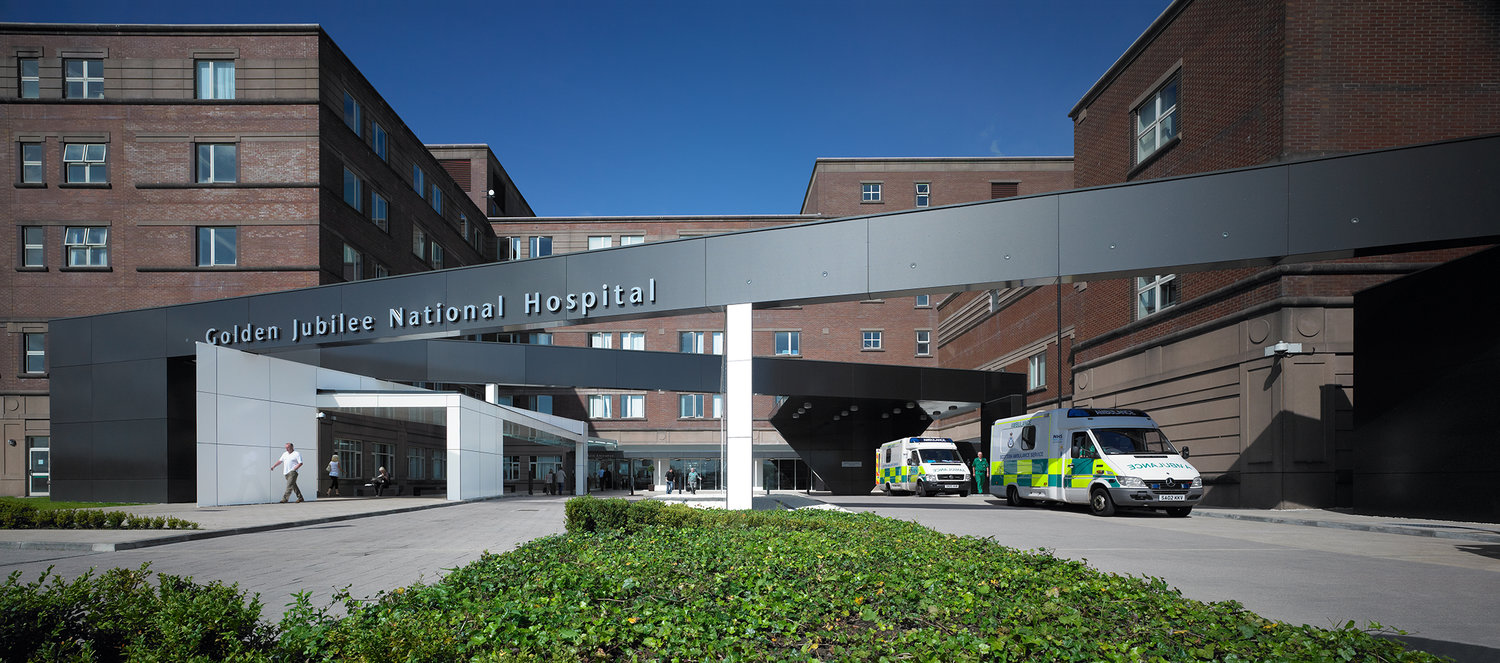
“It was a great couple of days in Belfast seeing the importance that is being placed on healthcare by IHEEM NI and the local Trusts and delivery partners. I was particularly impressed with the talks that were put on looking to receive knowledge and lessons learned from other parts of the UK on their healthcare programmes.” Paul Cooper, Scotland & Ireland Healthcare Lead.
Eamon Sullivan and Alpa Patel, from the New Hospital Programme, delivered a fantastic presentation on the first morning, with a particularly compelling discussion. They explained that “Hospital 2.0” is a standardised design for future hospitals, which will benefit patients and staff through digital solutions and optimised hospital layouts. This approach aims to decrease the average time required to develop and build hospitals while also reducing costs through economies of scale.
While there are challenges in implementing repeatability and standardisation for MEP services in a healthcare environment, Wallace Whittle has extensive experience in this area. Our ongoing design for the Monklands Replacement Project is a prime example of how we effectively utilise repeatability to streamline processes and enhance efficiency. To find out more about some of our processes, read our piece on Ceiling Coordination.
.
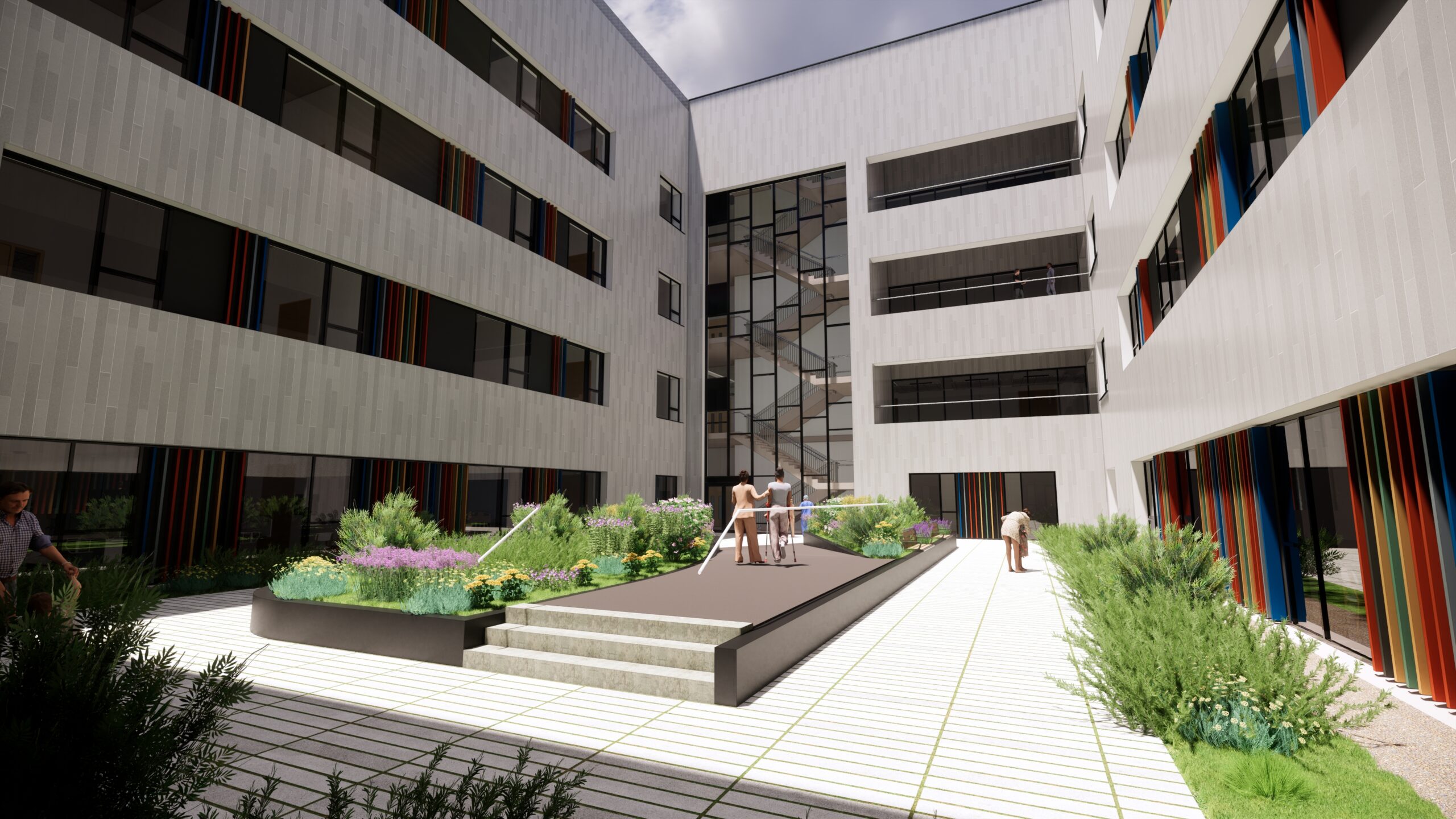
At Wallace Whittle, our dedication to healthcare engineering excellence is unwavering. With 20+ years experience within the industry, we specialise in designing and optimising HVAC systems, electrical infrastructure, water management, and all crucial components for the efficient operation of healthcare facilities.
Moreover, sustainability is at the forefront of our approach. We prioritise green energy solutions and employ innovative practices to minimise environmental impact.

“We had a great time meeting with different healthcare clients and introducing them to Wallace Whittle’s healthcare knowledge and experience in Scotland, England, and Ireland. We are looking forward to strengthening these relationships in the healthcare industry as we expand our Belfast office!” Gavin McCausland, Ireland Director.
As we continue our commitment to supporting trusts and projects across the UK and Ireland, especially towards sustainability, Wallace Whittle remains dedicated to driving positive change in the healthcare industry.
Get in touch with us today to discuss your next project or to learn more about our healthcare expertise – [email protected]
Related Articles
Nothing found.
Check out some of our Healthcare Projects
Wallace Whittle’s Approach to Above Ceiling Coordination in a Healthcare Environment
News
Wallace Whittle’s Approach to Above Ceiling Coordination in a Healthcare Environment
Our Approach to Above Ceiling Coordination in a Healthcare Environment
Healthcare design and delivery is constantly evolving and now demands innovative approaches to coordination and communication. At Wallace Whittle, our BIM team plays a key role in this process, collaborating closely with engineers and partners to ensure seamless integration of building systems. Within the healthcare industry, where regulations exist to safeguard patients, early above ceiling coordination becomes fundamental.
Prioritising patient care means that downtime for rooms or departments is not an option, therefore there is a significant focus, even during the early design stages, on delivering a design that allows for good access and maintenance that keeps the impact of the building users to an absolute minimum
Our team focuses on accommodating the requirements of MEP systems without compromising ceiling aesthetics or interfering with other building systems. Within healthcare, the sheer volume of systems means that there is a constant battle for space for the MEP services. A robust co-ordination strategy allows the space to be used as efficiently as possible, to allow the individual systems to be routed to where they need to go & be able to be constructed in a logical manner. This not only reduces risk to construction costs & programme, but also minimises the risk of errors.
Through prioritising key components such as patient care, safety, sustainability, and cost efficiency, our teams can navigate the design process with precision and transparency, whilst adhering to current regulations and delivering results that exceed our clients’ & partners expectations.

The healthcare industry has undergone massive changes in the aftermath of the pandemic, additionally the pandemic also altered our methods of co-ordination and communication. With our BIM team operating collaboratively across the UK already, our systems are optimised to allow clients and collaborators to access data quickly via the cloud, this removes the need for physical data transmission and eliminates the time required to manually process and audit information.
Our application of 2D & 3D software in the form of Building Information Modelling are powerful design management and coordination tools. BIM Models can be populated with valuable information that can then be analysed, driving a more effective design. Further developing this data in the later stages of design, fabrication and even construction provides our clients with data-driven information which can be valuable in operation and maintenance.
Golden Thread
With patient care as a top priority within healthcare, a significant factor to consider with ceiling co-ordination is how information and data is recorded over time, and how it can be accessed in the future, should it ever need to be reviewed.
Golden Thread is a system our BIM team contributes to for one of our major healthcare sites, Monklands Replacement Project. It includes the information that allows someone to understand a building, and the measures needed to keep it, the people in and around it safe, both now and in the future. This is done through providing digital information, and describing the information management processes needed to identify, understand, manage, and mitigate building safety risks.
This is especially important within healthcare as patient safety is paramount. Having a golden thread in place ensures that relevant information about these systems is stored accurately, safely and is also easily accessible for maintenance and for future reference.
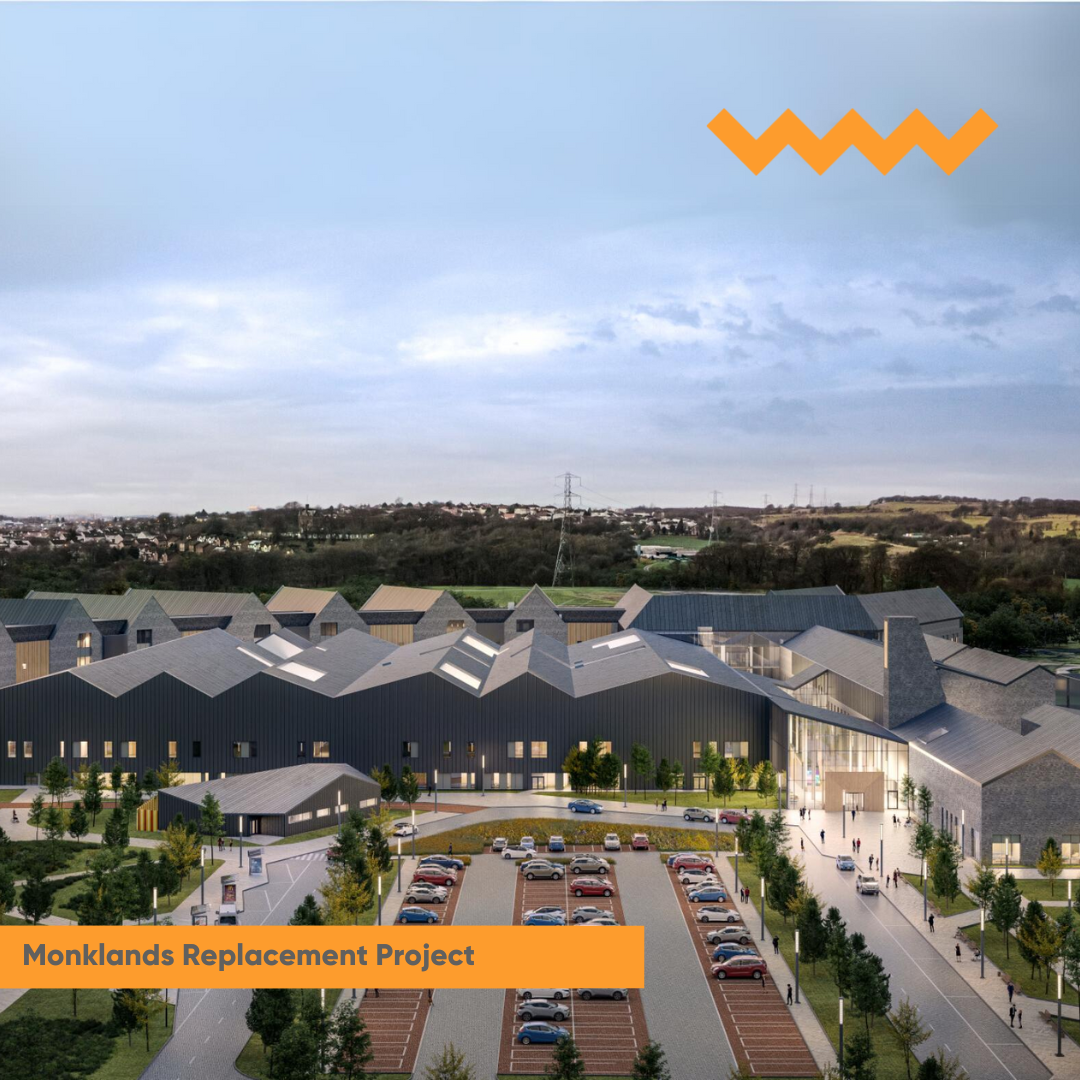
Digital Twins
With longevity and sustainability, a priority for many of our clients, our team can also support the implementation of Digital Twins. Digital twins allow you to visualise, monitor and optimise operational assets, processes, and resources by harnessing live data, even long after construction is complete. Digital Twins can help shed light on ongoing factors and even predict future data. This provides vital, real-time insights into performance and activity.
At its core, a digital twin is essentially a ‘living’ version of the project and it’s a highly valuable addition to have. Digital twins offer healthcare facilities with the ability to visualise, monitor, and optimise their operations in real-time, leading to improved efficiency and sustainability. By harnessing live data and providing continuous insights into facility performance, digital twins support informed decision-making and proactive management of that healthcare environment, even long after our involvement.
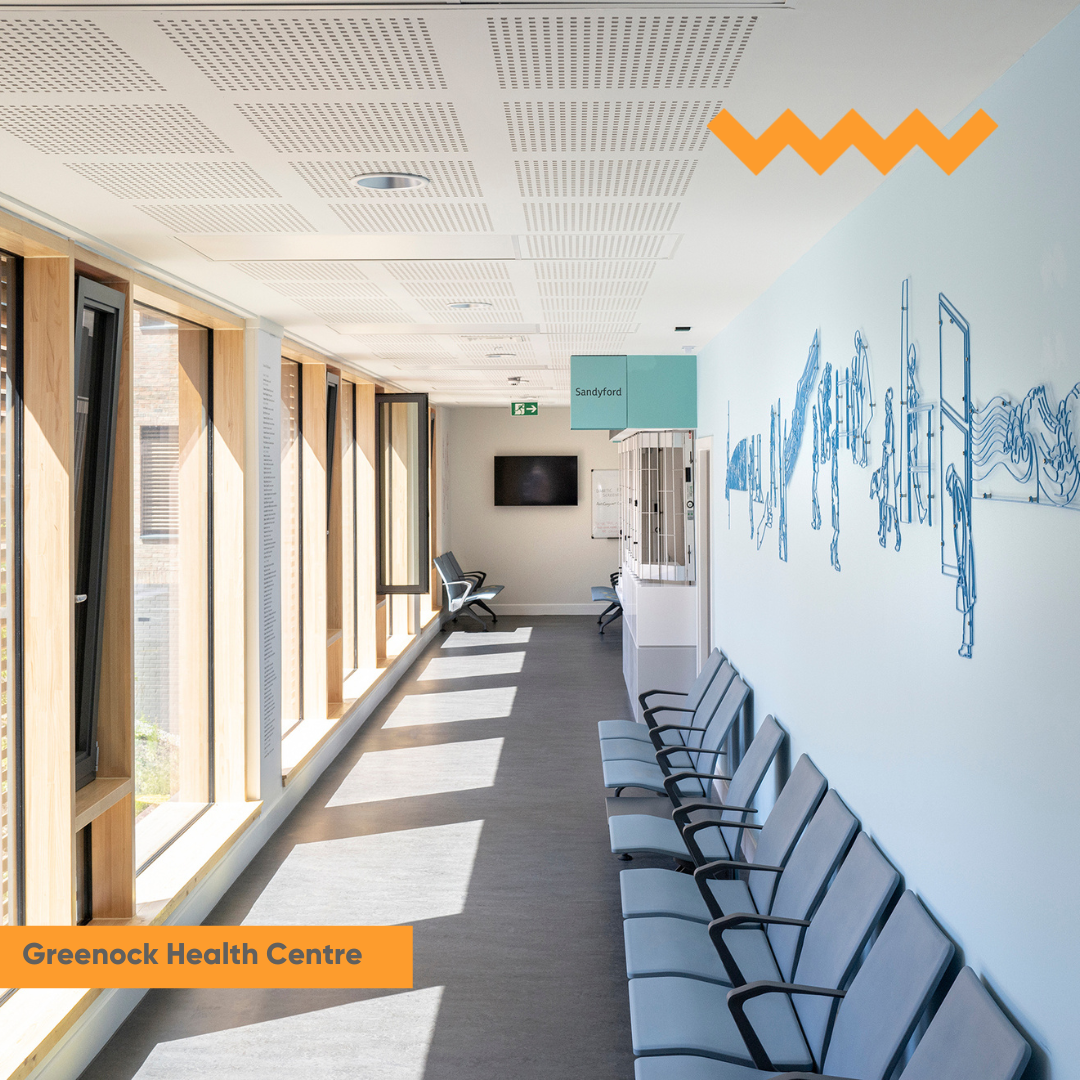
Why Wallace Whittle?
At Wallace Whittle we have a dedicated team of BIM technicians across the UK ready to co-ordinate with our engineers and third-party partners. Our technicians utilise the most modern technology to remove any time delays associated with data and information processing, whilst also prioritising the integrity of the building designs. Within healthcare above ceiling co-ordination plays a significant role in ensuring patient care and safety, Healthcare facilities are also subject to strict regulations and standards to ensure compliance with safety and quality requirements. ISO19650 is the key standard we align with and are audited against annually. We are also BIM Level 2 accredited, meaning our processes and procedures align with international standards.
This includes the strategic management of void spaces to accommodate essential components such as medical gas systems and ductwork crossover zones.
When setting a void out, our team follows a systematic process that prioritises the sequencing of installations to optimise efficiency and ensure compliance with regulatory standards. For instance, in medical gas installations, voids are carefully planned and positioned to facilitate the final brazing process on-site, minimising disruptions and enhancing safety during construction.
Similarly, in ductwork design, crossover zones are strategically identified and left open to streamline the integration of ventilation systems, aiding optimal airflow and environmental control within healthcare facilities.
These considerations are our concern, they are the foundations of our co-ordination and collaboration. Our team are well versed in the complexities of above ceiling co-ordination and take pride in contributing to projects which unite multiple disciplines and provide design solutions efficiently and effectively.
We are heading to Belfast for the IHEEM Conference & Exhibition May 14th & 15th, and we’d love to talk all things healthcare, visit this page for more info, or get in touch with our team today by emailing [email protected]
Highlighting: Healthcare
News
Highlighting: Healthcare
Healthcare
Our experience in the Healthcare Sector spans over 20 years and is wide-ranging across new facilities and regeneration.
Since our last healthcare highlight we have seen the completion of Phase 2 of the Golden Jubilee Hospital with their Elective Care Centre, alongside the completion of The Crescent; a resource Centre in London, providing care to adults with disabilities. We’ve also seen significant progress in some of our other ongoing projects including Monklands Replacement Project!
Hospital Design & Engineering is at the heart of what we do, and as MEP consultants we consider HVAC systems, electrical systems, water, drainage, and other essential infrastructure to ensure seamless operation and efficiency of healthcare facilities.
We also prioritise green energy solutions, including Net Zero Carbon designs, optimising lighting systems, and implementing green building practices to reduce environmental impact and embodied carbon. Through assessing existing buildings and providing recommendations for renovations and improvements.
We’re heading to Belfast for the IHEEM Conference & Exhibition in May, and we’d love to talk all things healthcare, visit here for more information.
Related Articles
Nothing found.
Wallace Whittle Expands with New Offices in Manchester & Birmingham and Welcomes New Director
News
Wallace Whittle Expands with New Offices in Manchester & Birmingham and Welcomes New Director
WWe're Growing!
We are expanding our presence in England with the opening of not one, but two new offices, and the appointment of a new Director. This strategic expansion of our operations in the North West and West Midlands mark a significant milestone in our growth trajectory, bolstering our national presence and allowing us to better serve our clients across the UK.
Having focused on organic growth in Scotland and Ireland, we are now venturing into new territory in Birmingham, alongside expanding our already well-established Warrington office with a new city centre space in Manchester.
“We are proud to launch our new offices in Birmingham and Manchester,” said Allan McGill, Managing Director at Wallace Whittle. “These expansions signify a pivotal juncture for our company as we execute our growth strategies and extend our reach across the UK.”
“Growth in England is pivotal to our Next Level aspirations for the company,” Allan added. “We are steadfast in our commitment to becoming a prominent player in the region, building upon our strong foundations in Scotland, Ireland and London.”

Paul Dean, Manchester Director
Heading up the Manchester office is experienced Director, Paul Dean, whose wealth of experience and leadership will guide operations across both the Warrington and Manchester offices. Under his stewardship, Wallace Whittle aims to provide comprehensive regional coverage and deliver tailored solutions to clients in the Northwest of England.
Paul said: “Having seen our success in the north-west grow during recent years thanks to our well deserved reputation for quality, innovation and delivery, opening an office in the centre of Manchester is a logical next step for our expansion as a business. With nearly 150 team members across Wallace Whittle, we’re perfectly placed to deliver quality on a wide range of project types, and this new office solidifies our recent growth.”

Darren Wright, Birmingham Director.
In Birmingham, we welcome Darren Wright as the new Director, leveraging his profound knowledge of the region to spearhead the establishment and growth of the office. Darren and his local team are primed to expand Wallace Whittle’s presence in the West Midlands and contribute to the company’s ambitious growth objectives.
Darren, who previously served as Associate and Birmingham team leader at chapmanbdsp, expressed his enthusiasm about joining Wallace Whittle: “It’s a privilege to be joining an established brand in Wallace Whittle at such an exciting time and playing a key role in the expansion and growth plans within Birmingham and the wider central UK region. Promoting the company’s proud history of delivering quality of product and service is fundamental to maintaining our local existing client base and shaping relationships with new clients alike.”
The new offices in Birmingham and Manchester underscore Wallace Whittle’s commitment to delivering innovative solutions and exceptional service to clients nationwide. With a current team of over 30 staff across central England, we eagerly anticipate the opportunities ahead as we continue to expand our numbers and presence, and make a positive impact across the UK.
We have a strong track record of supporting and developing new offices from zero to £1-2m in just a couple of years -if you are looking for a new challenge, like Darren, get in touch in confidence with our Managing Director, Allan McGill – [email protected]
If you would like to have a chat about joining the teams either of our new offices, please get in touch with us at [email protected] or check out the roles below.
Nothing found.
Related Articles
Nothing found.
Engineering the Future: Greg Smart
News
Engineering the Future: Greg Smart
Engineering the Future: Greg Smart's Career Journey at Wallace Whittle
In an industry where convention often dominates, Greg Smart is a testament to the different pathways that can exist into the world of engineering.
Settled within our Aberdeen Office, Greg, now one of our brilliant Mechanical Engineers, brings a unique perspective shaped by over a decade of hands-on experience with Wallace Whittle. We recently spoke to him to delve deeper into his story, exploring the path to his apprenticeship and the insights he has gained along the way.
Having embarked on his engineering journey at 16, Greg is now a fully-fledged Mechanical Engineer with over a decade of work experience and his Honours Degree in Building Services Engineering, all before the age of 26.
“I joined Wallace Whittle in 2014 as a 16-year-old straight out of school. I always had an interest in technical work, but I knew I did not want to continue in full-time education, so the potential to gain a degree, whilst working full time was a big appeal.”
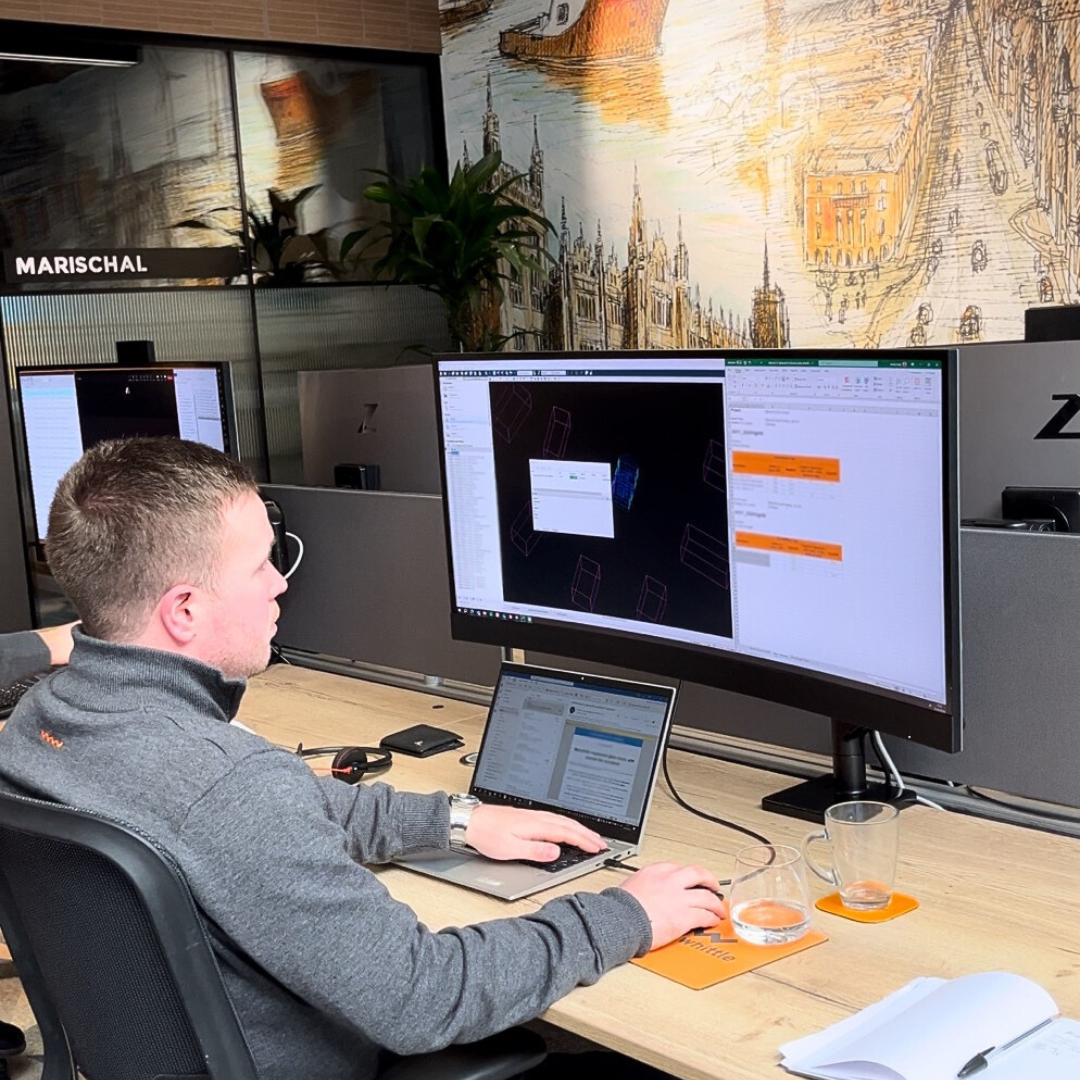
Coming straight from school, Greg spent time shadowing senior staff members, getting a grasp of the ropes, and leaning as much as possible. Gradually getting involved in larger projects and utilising tech.
“I was given proper responsibility on real tasks which was great, I began using IES (Integrated Environmental Solutions) a lot, and over time, I got more involved in design work, helping with interesting projects.”
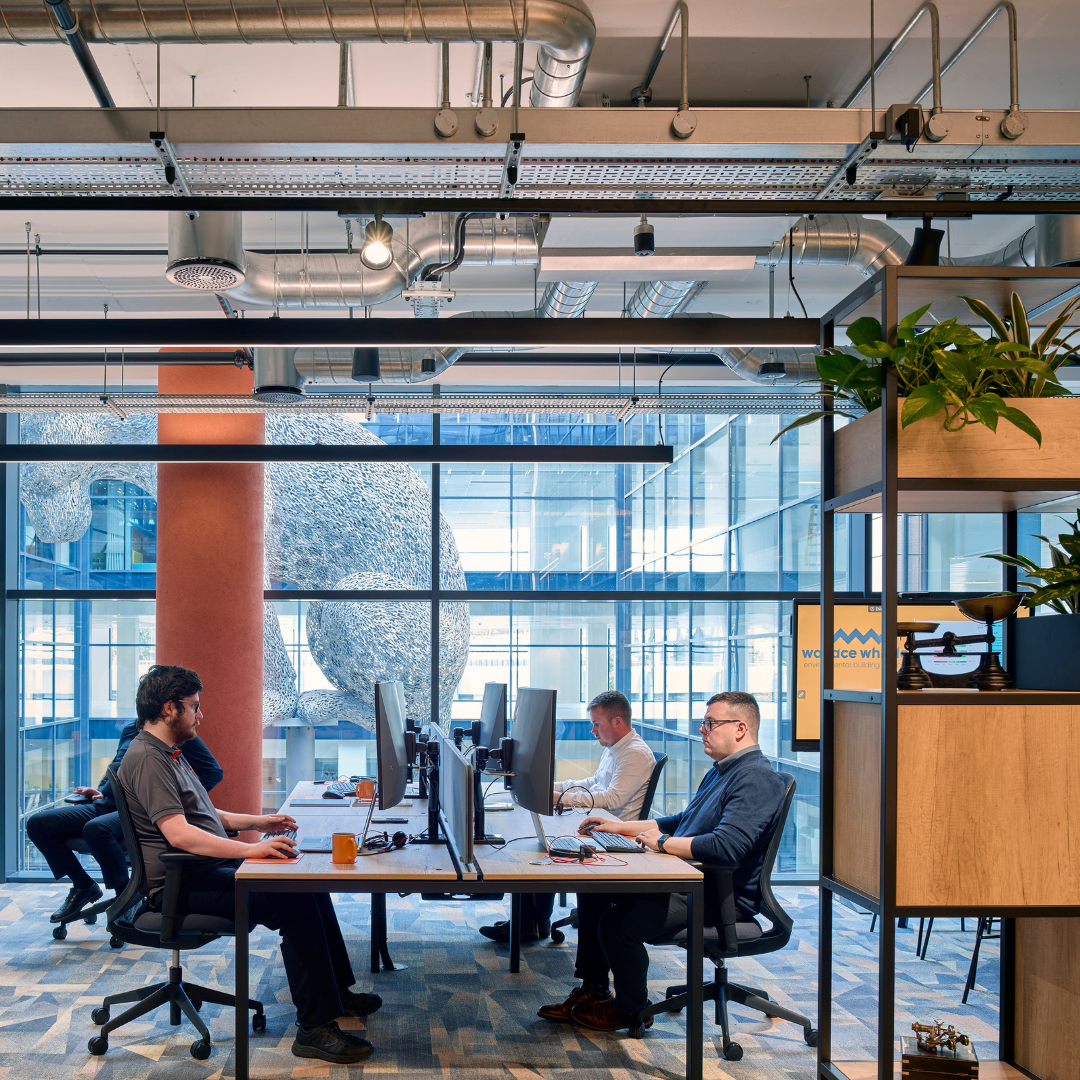
We prioritise the continuous professional growth of our apprentices. We offer various avenues for development, including weekly CPDs and fully funded further education opportunities. In Greg’s case, he embarked on a journey to obtain his HNC by attending college one day a week for two years, all while maintaining his employment with Wallace Whittle, before moving on to University.
“In 2019, I began working towards my degree in building services engineering on a part time basis at Glasgow Caledonian University, graduating in 2023. During that time, I worked on a variety of projects for our Aberdeen office.”
At Wallace Whittle, we provide a supportive environment for our staff to thrive and further develop, and with our apprenticeship schemes, our junior staff have room to learn, question and make mistakes.
“The company is more than happy to enroll you in college and university, while exposing you to a variety of projects to help you develop as an engineer. They also have an Academy development program which offers in house training and a clear route to progress within the company.”
Our Academy is our internal training initiative designed to foster growth across four levels, each tailored to address specific areas of development within our workforce. At level three, Greg aspires to move towards level four soon. Levels three and four are dedicated to mentoring and cultivating our mid-level engineers and managers, nurturing them into future leaders in both management and business.
Our dedicated staff also play an integral role in guiding our apprentices along their journey, offering support both professionally and personally. With a team of 130 professionals spanning across the UK, we are fully devoted to embracing and assisting our apprentices as they navigate their path to growth and success! As Greg reflects on his decade-long tenure, he highlights the invaluable support he received from fellow Wallace Whittle staff, particularly his colleagues in the Aberdeen office.
“Over the last 10 years, I have been fortunate enough to work with several highly skilled engineers within the company who have helped me massively. Particularly, my colleagues in the Aberdeen office have been incredibly supportive during my time here, particularly Derek Andrew, Brian Doyle, Kevin Milne, Scott Paterson and of course, Andy Forbes our Director.“
With 10 years at Wallace Whittle under his belt, we wanted to know what Greg sees for himself next in his career, from leaving school to now having a degree and a chosen discipline in mechanical engineering.
“There have been numerous people who have been supported through university by Wallace Whittle who have gone on to have very successful careers, and I hope to continue my progress within our Aberdeen Office.”
As our conversation ended, we asked Greg’s for his tips for those contemplating an apprenticeship or a career at Wallace Whittle:
“For anyone who does not see themselves staying in school or going straight into further education, joining Wallace Whittle is a fantastic opportunity to pursue a challenging, but rewarding career, all whilst still having the chance to go gain a degree through the company sponsored trainee/apprenticeship scheme.
It was the best decision I could have made! Also ask as many questions as you can, you can never ask too many questions”
Aspiring engineers, like Greg, are welcomed to join our dynamic team and embark on their own fulfilling careers through our apprenticeship programs.
If you’re ready to take the next step towards a rewarding career in engineering, we invite you to apply for our apprenticeship opportunities today! Applications are accepted year-round, with our primary intake window occurring during the summer months.
Visit: Apprenticeships at Wallace Whittle
Or get in touch to discuss your experience and let’s see how we can bring you on board, email [email protected]
Related Articles
Nothing found.
Navigating Change: Scotland's Section 6 Update
News
Navigating Change: Scotland's Section 6 Update
Navigating Change: Scotland's Section 6 Update
Section 6 of the Scottish Building Standards Technical Handbooks is set to be updated from April 2024. The change is being named ‘The New Build Heat Standard’ (NBHS) and will affect the type of heating system that new build homes and buildings will be allowed to use. Any project where a building warrant is submitted from 1st April 2024 will be subject to the new regulations. So what does this mean for us, and what does it mean for you?
Heating Scotland’s homes and buildings is one of the biggest contributors of Scotland’s carbon emissions, with around 22%* of greenhouse gas emissions coming from our homes and workplaces, and the equivalent of 73.9% of Scotland’s total greenhouse gas emissions are associated with energy (i.e. the electricity, heat, transport and industry sectors)** The NBHS will help ensure new buildings will not contribute to emissions. Meaning people who buy new homes will know its future-proofed against the need to switch heating systems in the future.
NBHS and Emission-Free New Buildings
NBHS is part of the Scottish Government’s wider Heat in Buildings Strategy, which aims for zero emissions buildings by 2045
The use of direct emission (or polluting) heating systems such as gas/oil boilers and biofuels will be banned, and alternative systems such as heat pumps and heat networks will be required instead. However, it is important to note the Build Heat Standard (NBHS) will not apply to emergency heating systems, or systems solely for frost protection. At Wallace Whittle we see this as a step in the right direction in terms of sustainability and a positive step forward industry wide.
Neilston Learning Campus does not use any on-site fossil fuels and is 100% electric.
Transition to Sustainable Alternatives
The Future Homes Building Standard has been created with the aim of decarbonising new residential buildings through enhancements in heating and hot water systems. This goal can be achieved by replacing current technologies with low-carbon alternatives.
Notably, the replacement of outdated and less efficient counterparts with high-quality building fabric and the adoption of low-carbon heating via heat pumps. The implementation of these changes, combined with supplementary regulations addressing existing homes, is expected to play a significant role in reducing the UK’s carbon emissions, contributing to the achievement of our 2050 net zero target.
Maybole Community Campus does not use any on-site fossil fuels and is 100% electric, with all-electric heating, hot water and heat recovery.
Wallace Whittle's Perspective
The landscape of sustainability is constantly evolving, and we see each challenge as an opportunity for growth and innovation. At Wallace Whittle we are used to navigating the complexities of change, but we take pride in actively shaping a future where our commitment to sustainability is not just a professional obligation but a shared ethos that drives positive impact.
Sustainability is central to everything we do. We have been strongly advocating for these measures for years and we are delighted that the rest of the industry is moving in the right direction. We will continue to work with our clients to deliver the exemplary quality of service they have come to expect from us. We have a proven track record of delivering buildings which are best in class with respect to energy performance. Creating sustainable environments is crucial to our approach as a business. We know that we can only fulfill our purpose as designers if we can deliver sustainable and environmentally conscious buildings that support the wellbeing of all its occupants.
At Wallace Whittle, we’re prepared for the New Build Heat Standard to come in in April in Scotland – We’d love to bring our expertise to your next project, get in touch with our Sustainability team today by emailing [email protected] or head to our LinkedIn to find out more about what we do.
* Greenhouse Gas Emissions (2023) Scottish Energy Statistics Hub. Available at: https://scotland.shinyapps.io/Energy/ (Accessed: 16 February 2024).
** Office for National Statistics. (2022) Climate change insights, families and households, UK: August 2022, Climate change insights, families and households, UK – Office for National Statistics. Available
