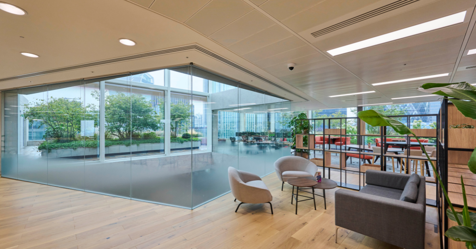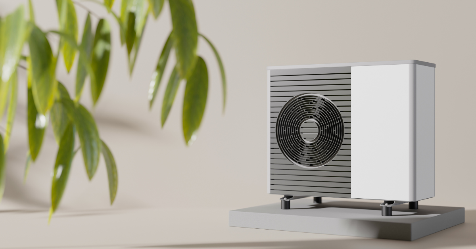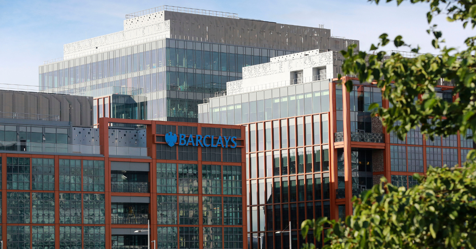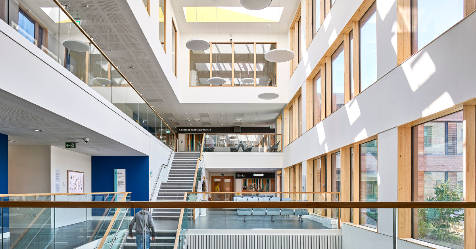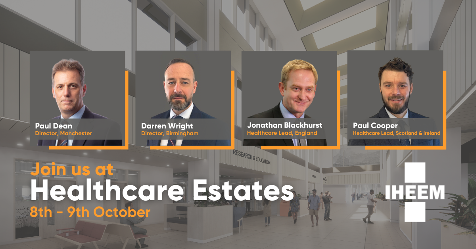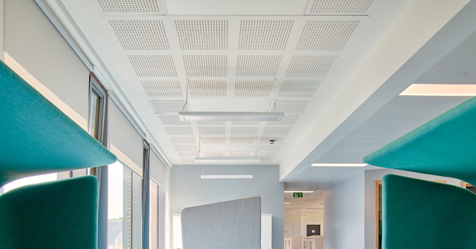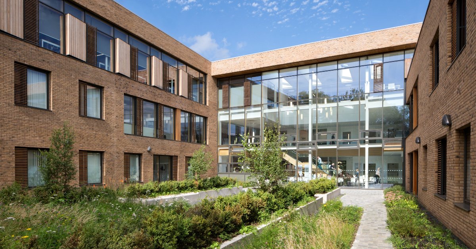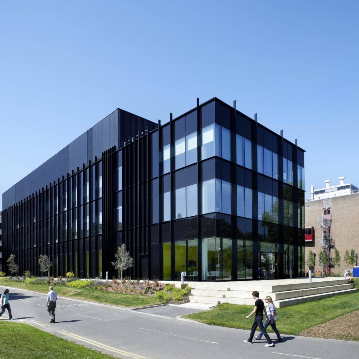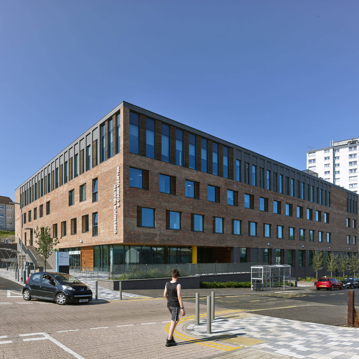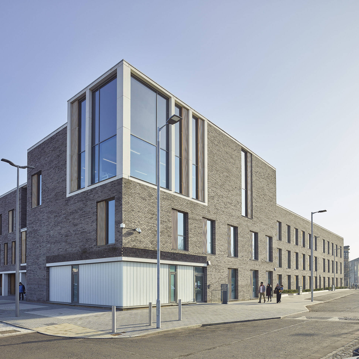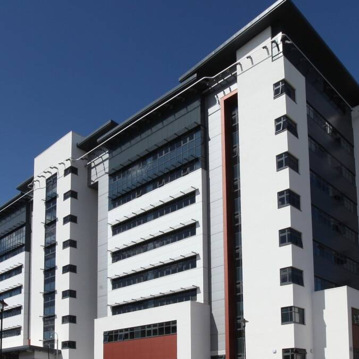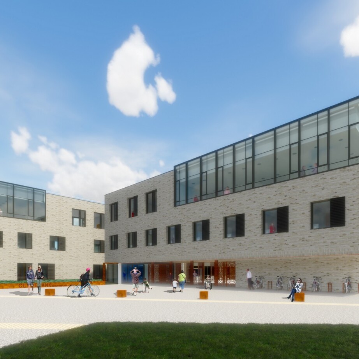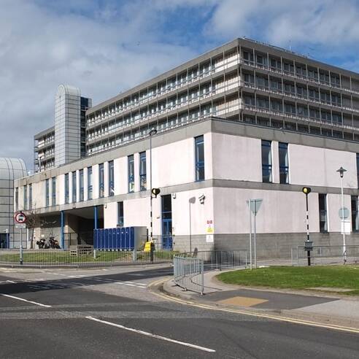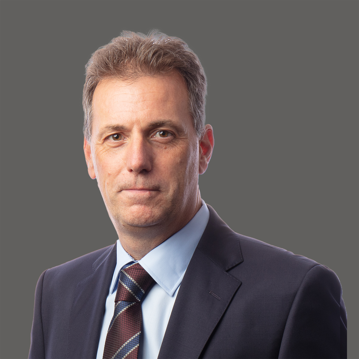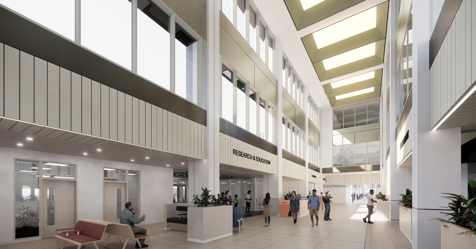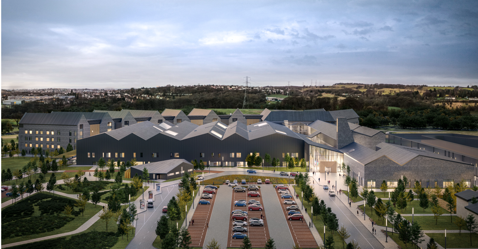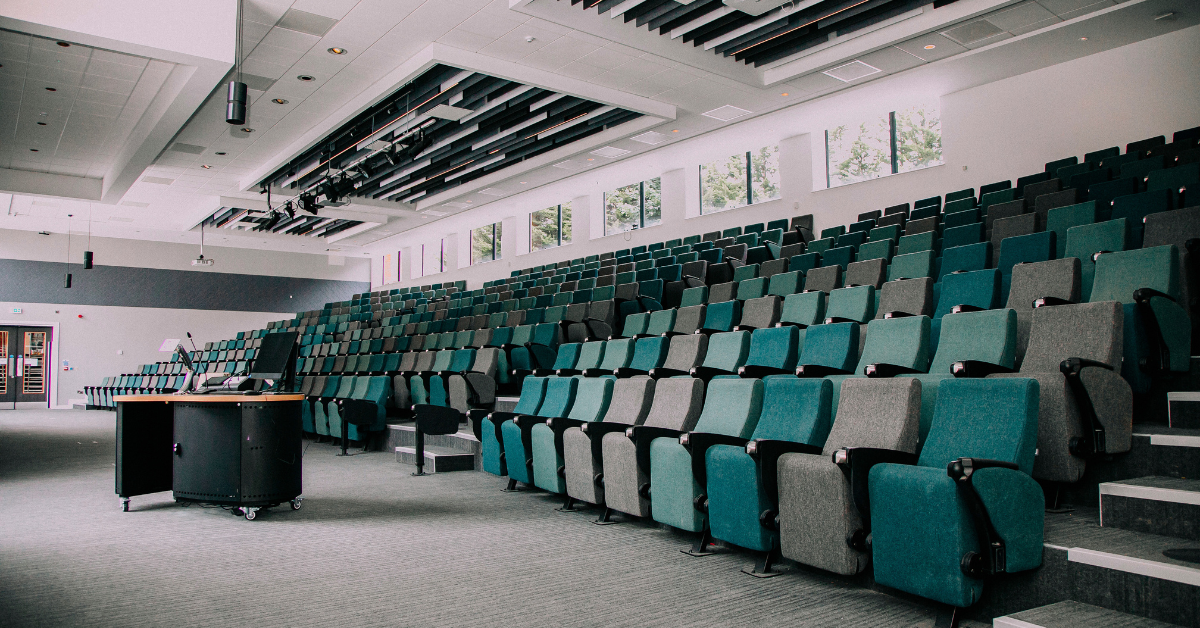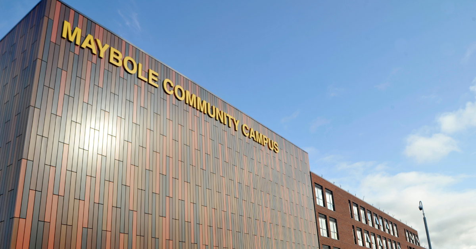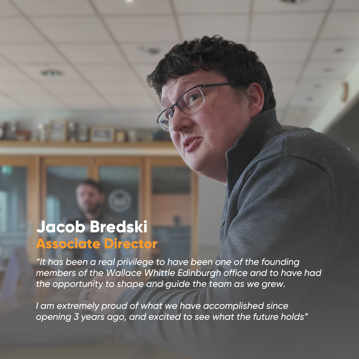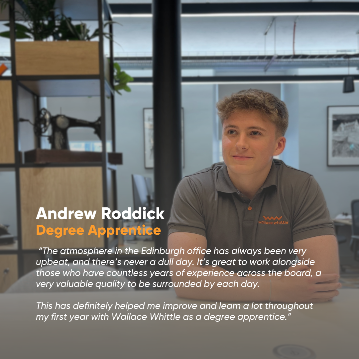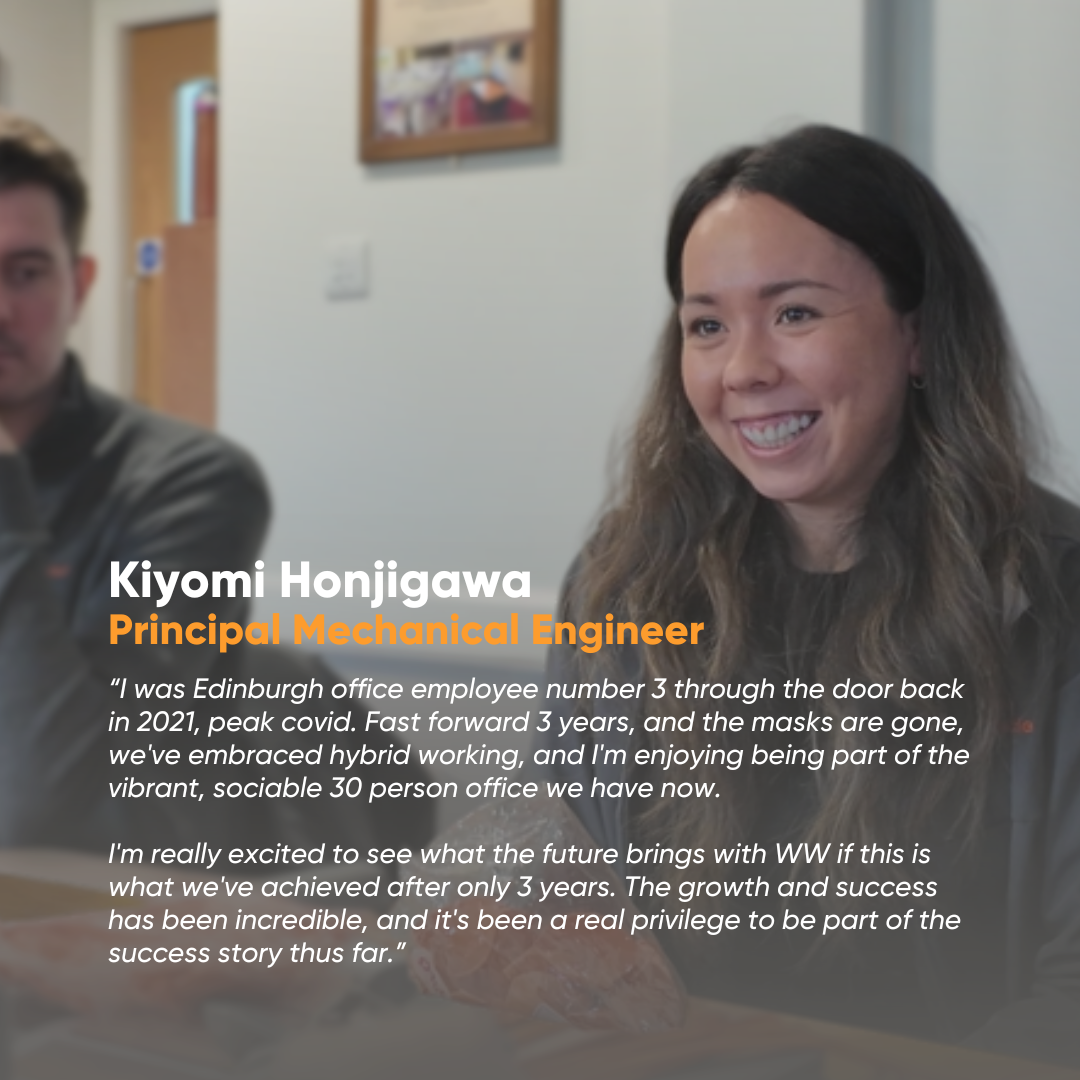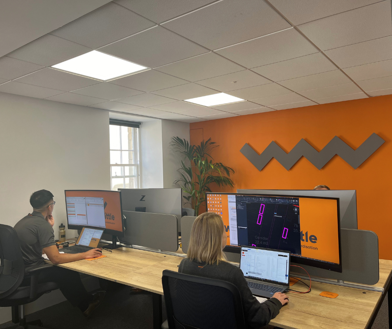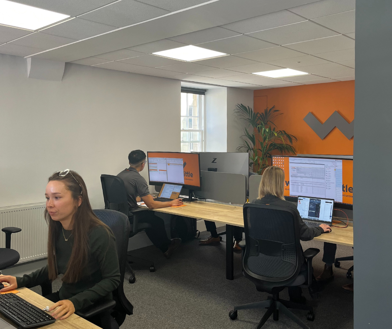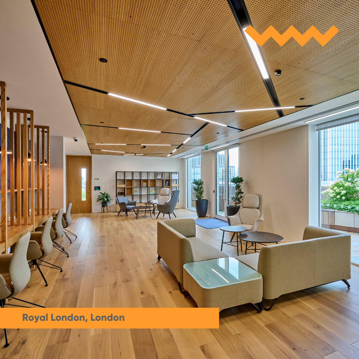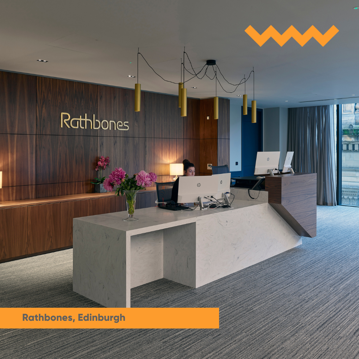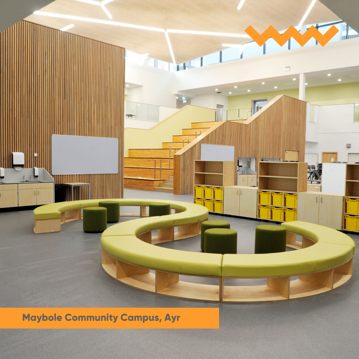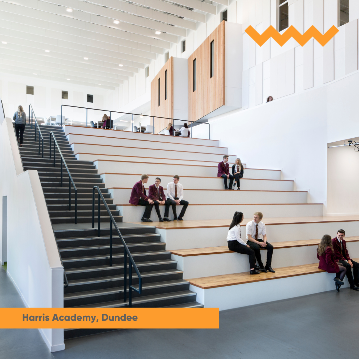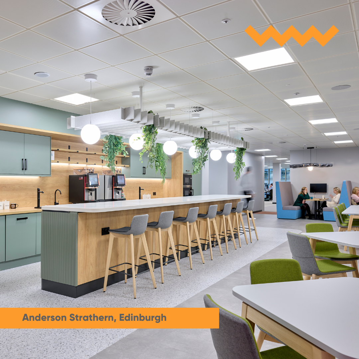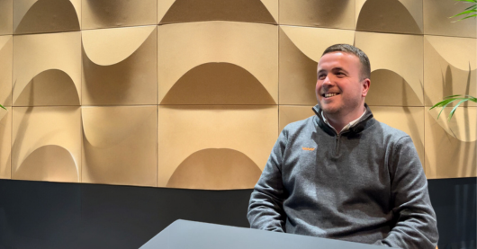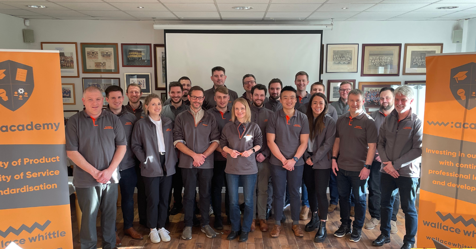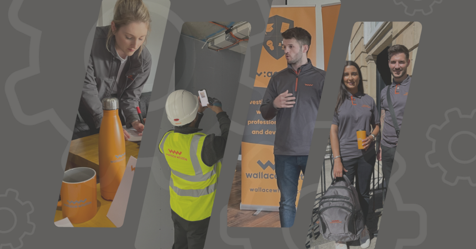Royal London Receives Platinum WELL Certification for 80 Fenchurch Street
News
Royal London Receives Platinum WELL Certification for 80 Fenchurch Street
Royal London Receives Platinum WELL Certification for 80 Fenchurch Street
WWe played a crucial role in ensuring Royal London achieved Platinum WELL (v2) Certification for its office at 80 Fenchurch Street, London.
Occupying the top five floors of 80 Fenchurch, the office offers a sophisticated work environment that prioritises the wellbeing of their staff. This prestigious certification from the International WELL Building Institute (IWBI) underscores the commitment to enhancing health and comfort within the workspace.
This recognition places Royal London, at 80 Fenchurch Street, among only five projects in the UK to attain the WELL v2 Platinum status, highlighting their dedication to creating exemplary spaces for its employees

Wallace Whittle played a crucial role as both MEP Designers and Sustainability Consultants, ensuring that the project met the highest standards for both WELL and BREEAM certifications.
WELL V2 is a performance-based system designed to measure, certify, and monitor aspects of the built environment that influence human health and wellbeing through 10 key concepts; air, water, nourishment, light, movement, thermal comfort, sound, materials, mind and community.
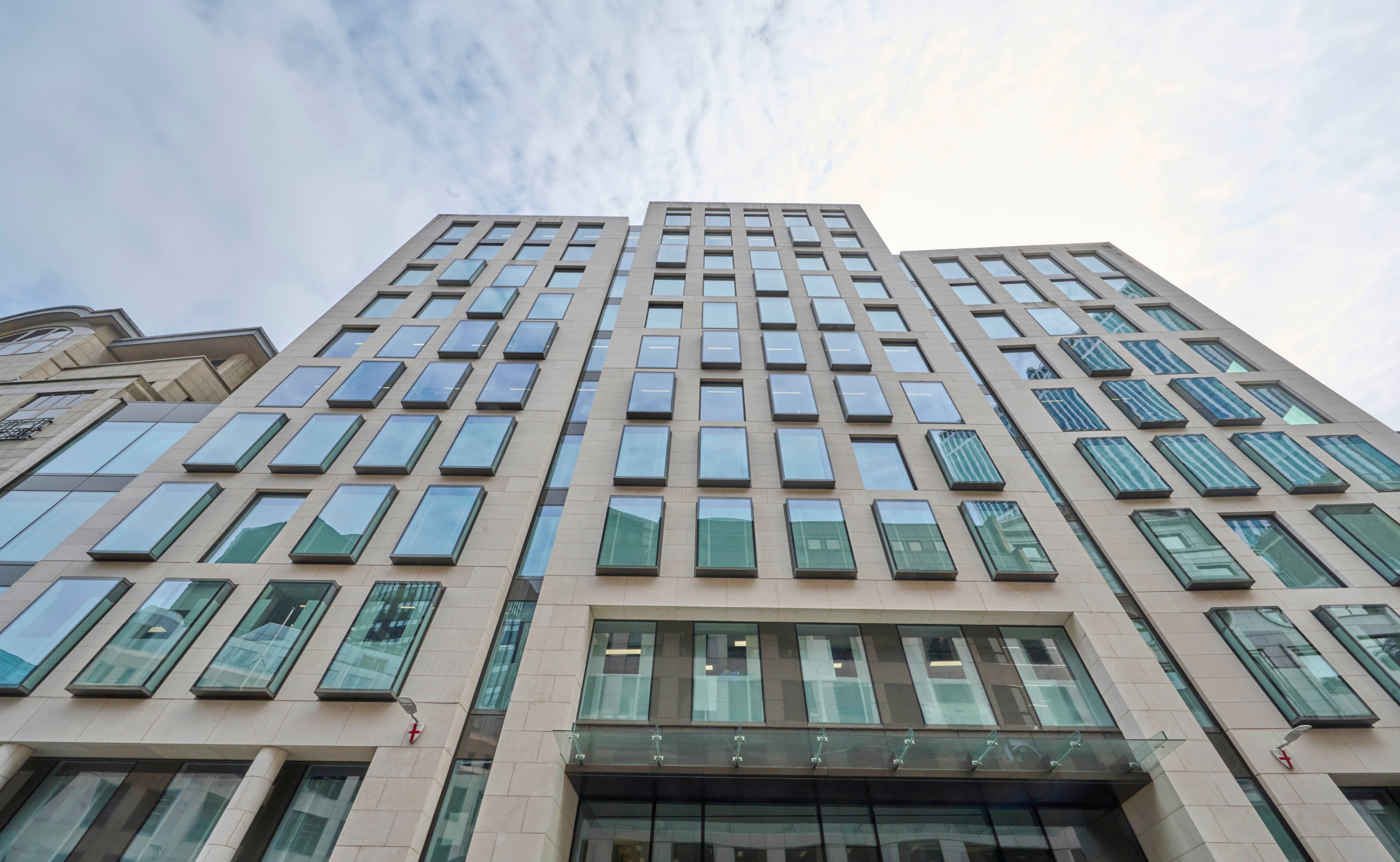
The WELL Building Standard v2 emphasises that workplaces should prioritise health and wellness at the heart of their design. The assessment includes over 100 criteria points, which are applied to various features within 80 Fenchurch Street, such as:
- The use of natural materials like timber and cork, all of which are sustainably sourced and designed to minimise waste.
- Biophilic design elements that foster a connection to nature, which are known to reduce stress and enhance well-being.
- Design features that improve employee comfort, including temperature regulation and lighting that replicates natural light qualities, minimising disruption to circadian rhythm.
- Eating and drinking spaces that allow employees time away from their desks and design that empowers employees to make healthier choices.
- Exceptional acoustic design, with the building achieving points for background noise levels and reverberation times.
- Air quality monitoring throughout all occupied space, and enhanced air quality throughout meeting the highest standards for particulate matter.
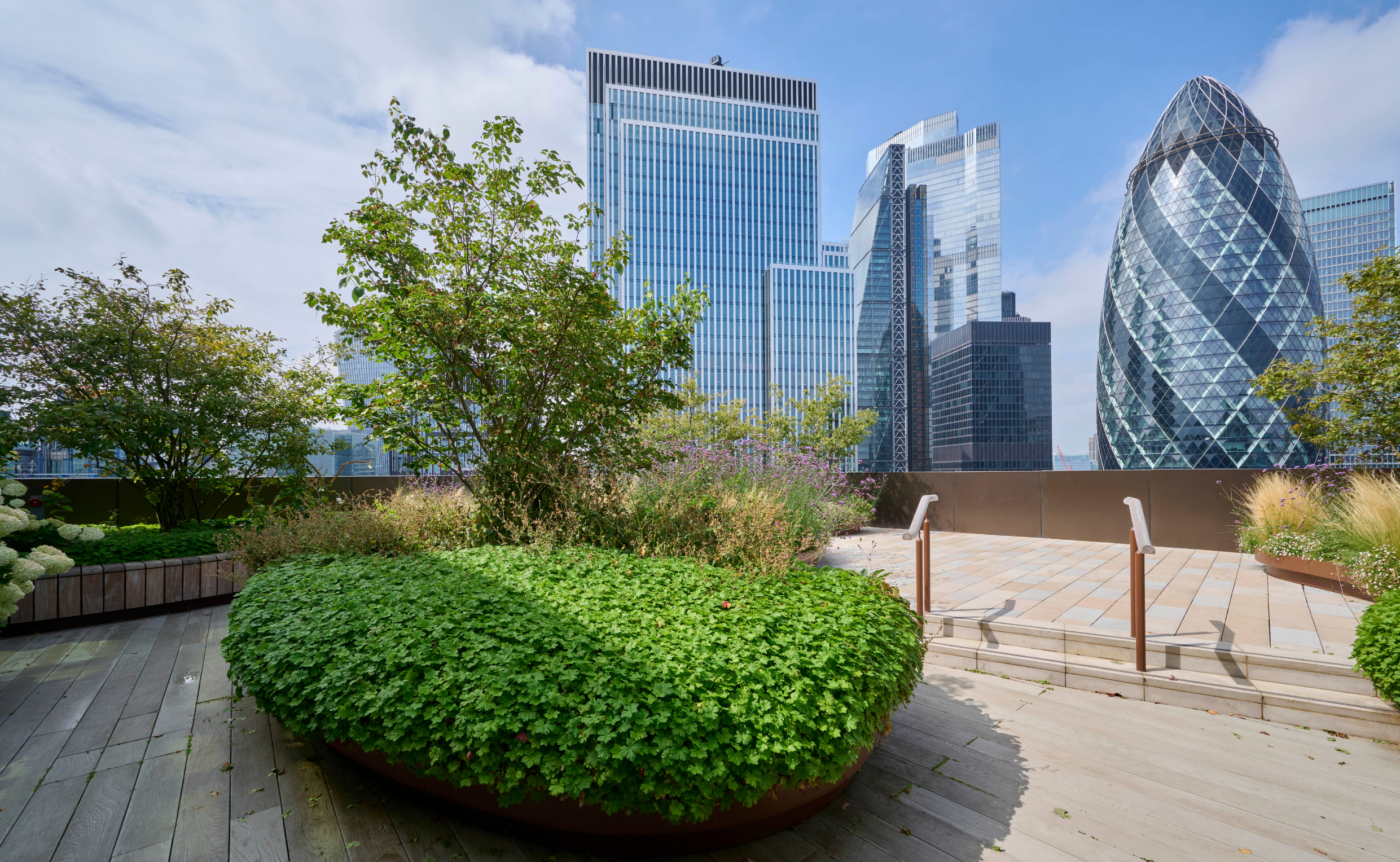
Commenting on the certification, Scott O’Hara, Sustainability Associate shared:
“At Wallace Whittle, we believe that true sustainability is achieved when occupant well-being is at the heart of building design. Achieving a WELL Platinum rating highlights Royal London’s deep commitment to creating spaces that foster health, comfort, and sustainability. As the WELL AP on the project, it was my privilege to work on this exemplary building. I would like to thank the client and design team for their dedication and expertise in making this vision a reality.”
The building also features high-quality staff breakout areas, versatile meeting spaces, a town hall facility, and a spacious client suite with catering amenities for staff. Throughout the design process, Wallace Whittle worked closely with both the client and the contractor to ensure a seamless and high-quality outcome.
By integrating sustainability and wellness principles throughout the design, we were able to align the workspace with both environmental and human-centric goals. Additionally, the foundational construction of 80 Fenchurch Street achieved an EPC rating of ‘A’.
If you’re interested in elevating health and wellbeing strategies for your next project, reach out to our WELL AP Scott O’Hara directly.
Electrical Engineer, Aberdeen
Job Description
Job Title: Electrical Engineer
Directly reports to: Senior Engineer / Associate
No of Direct Reports: 0
Location: Aberdeen
Position Summary:
To support the Senior/Associate Engineer(s) in producing robust design solutions including drawing and written deliverables with moderate supervision.
Responsibilities and authority:
- Produce Electrical Design drawings, calculations (Amtech, Hevacomp, IES, Relux, Dialux, MEPWorx), reports, specifications and schedules
- Contribute to BREEAM or equivalent legislation
- Contribute to Building Regulations Section 6 compliance modelling
- Witness test the proving and commissioning procedures of final installations
- Assist the development of trainee engineers
- Work to internal and external project programs effectively
- Work to company Quality Assurance management systems
- Support Senior/ Associate Engineers and Management
Education and Experience:
- Engineering degree preferred. Minimum Engineering HNC/D or equivalent qualification
- Previous experience in a Building Services consultancy required
Specific skills, knowledge, competencies and training
Essential:
- Competent in AutoCad and knowledge of Revit
- Communicate effectively with internal and external design team members
- Undertake non-intrusive surveys of existing installations
- Undertake main plant area spatial allowance exercises
- Ensure industry knowledge is kept up to date with new legislation, standards and regulations, product development and new technology
- Attend and contribute to design team and project meetings
- Collaborate and work effectively with all others affecting or affected by your work
- Carry out all personal management duties including weekly timesheets
- Comply with all security procedures and commercial in-confidence restrictions associated with work duties
Desirable:
- Study towards Chartership and maintain CPD requirements
- Quality checking/review of trainee staff work and equivalent grade engineers
- Liaise with lead and/or support engineers to ensure that discipline designs are completed to expected quality and programme
We encourage and prefer all applicants to apply directly, please no recruiters.
Senior Electrical Engineer, Aberdeen
Job Description
Job Title: Senior Electrical Engineer
Directly reports to: Director
No of Direct Reports: 0
Location: Aberdeen
Position Summary:
Technically competent engineer, with excellent communication and time management skills and a track record for consistent project delivery, with strong technical knowledge. Good team ethic approach and the ability to financially control and project manage.
Responsibilities and authority:
- Preparation and/or development of client brief
- Development of project cost plans
- Assist where necessary in the estimation of project in-house resource requirements
- Assist in the development of project pre and post tender programmes
- Carry out surveys of existing facilities and prepare survey reports
- Prepare design calculations in accordance with all relevant standards and legislation adopting all necessary standard formats and procedures
- Prepare sketch drawings in sufficient detail to enable draughtspersons to produce satisfactory detail drawings as required for tender, construction or other purposes
- Prepare particular project specifications and schedules adapting standard specification information where possible
- Prepare bills of quantities in accordance with current Standard Method of Measurement documents
- Assist clients in the selection of appropriate methods of contracting works
- Technically vet tenders and provide advice to clients on acceptance
- Carry out site supervision duties as necessary to ensure works are installed in accordance with contract documentation and good engineering practice
- Assist in the financial control of contracts including the preparation of interim and final project valuations
- Prepare feasibility studies and any specialist studies as required by the project brief
- Justify systems selection by means of investment appraisal techniques
- If required by the project brief, prepare presentation material and carry out presentations to client
- Liaise with other design team members, internal and external, and represent the business at meetings
- Liaise with and provide focal point for clients and lead and/or support consultants to ensure that client interests are more effectively fulfilled
- Collaborate and work effectively with all others affecting or affected by your work
- Adopt a responsible attitude to project management and actively undertake training of subordinate staff
- Regularly review personal programme workload; develop and frequently review priority lists of programmed tasks
- Check adequacy and accuracy of information and documentation produced by others
- Ensure application and maintenance of all Quality System procedures
- Carry out all personal management duties including weekly recording of man-hour commitments to individual projects and reporting on a monthly basis particular project fee input information
- Manage projects including organisation of subordinate staff and project delivery to time and cost requirements
- Comply with all security procedures and commercial in-confidence restrictions associated with work duties
- Contribute to the maintenance of the highest possible standards of design by maintaining a good working knowledge of proven building services systems and new developments in the Building Services Industry
- Undertake project risk assessments to ensure safe installation and operation and comply with CDM legislation
- Undertake all other duties as may be required to assist in the fulfilment of the primary objectives of the Directors
- To contribute to ensuring operations are conducted in accordance with the relevant ISO and national legislation
Education and Experience:
- Preferably BEng (Hons) degree in Building Services Engineering/Electrical Engineering.
- Chartered or working towards Chartership with IET/CIBSE
- Competent in Autocad and knowledge of Revit
- Relevant industry experience appropriate to Senior Engineer level
Specific skills, knowledge, competencies and training
Essential:
- Good numeracy, literacy and computing skills
- Ability to manage your own time and prioritise at busy times
- Ability to produce neat and accurate technical drawings
- Ability to think in a methodical way to design, plan and organise projects
- Excellent communication skills within a team environment
- Ability to present and explain the thought process behind your own design work
- Competent in the use of Autocad Software and knowledge of Revit Software
- Competent in the use of Word and Excel
- Ambitious self-motivated individual with good team ethic, looking to excel and aspire
- AMTECH / HEVACOMP/Mepworx proficient
- DIALUX / RELUX proficient
- Online collaboration tool knowledge
- Works well with minimal supervision
Desirable:
- Knowledge of energy and thermal modelling software such as IES
We encourage and prefer all applicants to apply directly, please no recruiters.
How We Ensure Safe Domestic Water Conditions in a Healthcare Environment
News
How We Ensure Safe Domestic Water Conditions in a Healthcare Environment
How We Ensure Safe Domestic Water Conditions in a Healthcare Environment
Within healthcare environments, ensuring safe domestic water conditions is critical. While all buildings should operate safely and efficiently to protect those using or residing in them, healthcare facilities require attention due to the vulnerable populations they serve.
One significant risk is the proliferation of Legionella bacteria, which can occur in both hot and cold water systems. Legionella can cause Legionnaires’ disease, a serious lung infection that poses a heightened threat in healthcare settings, particularly to vulnerable groups such as the elderly, the immunocompromised, and those with underlying health conditions. For these individuals, exposure to contaminated water can lead to serious infection or illness.
To mitigate these risks, it is crucial to maintain safe and compliant temperatures in both hot and cold-water systems. However, ensuring the safety of cold water systems require special attention, as cold water temperatures must be kept below certain thresholds to prevent the growth of Legionella. In all healthcare buildings, maintaining safe cold water temperatures is essential to safeguard both patients and staff from waterborne hazards.
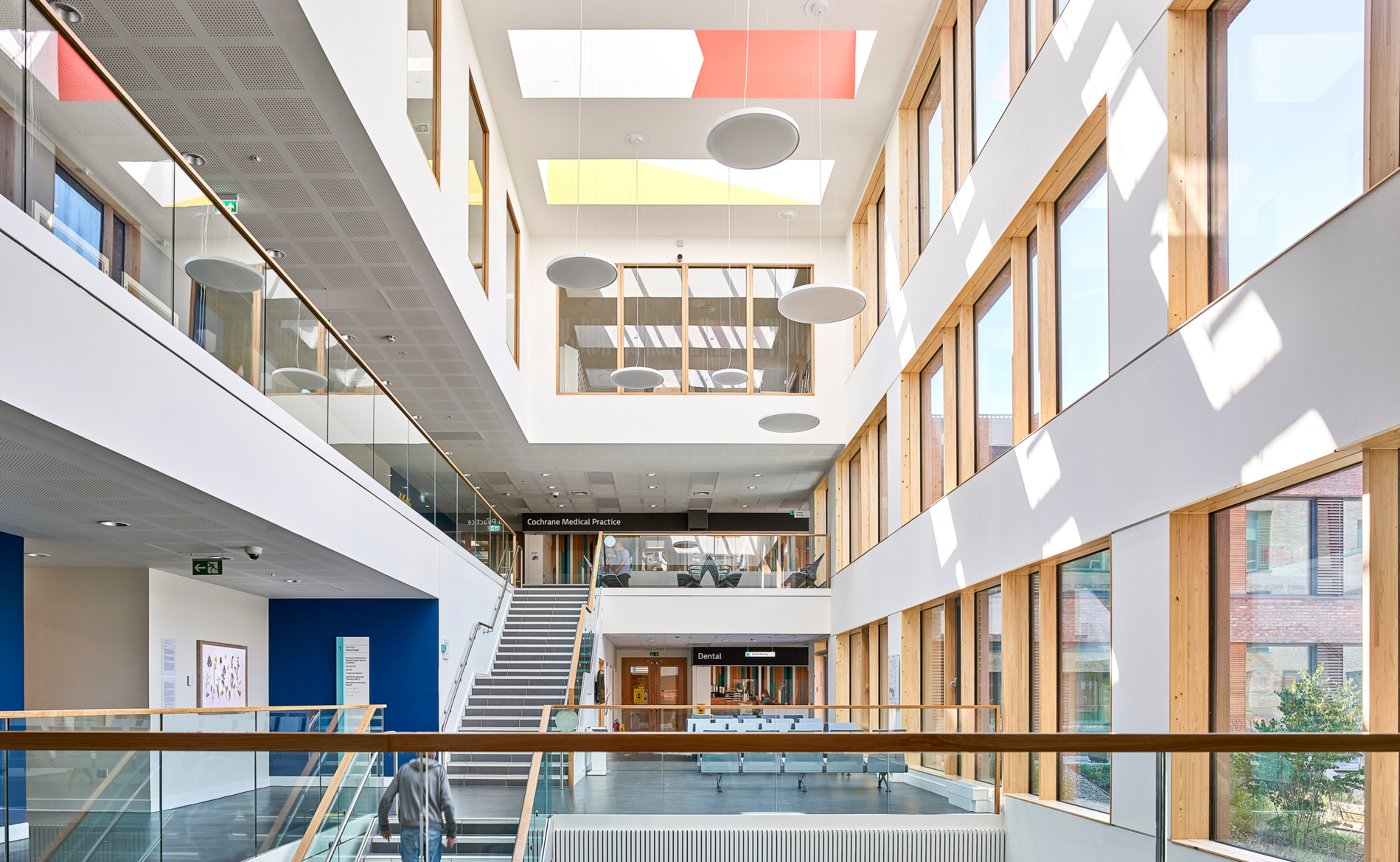
Regulatory Frameworks
In England, Wales, and Northern Ireland, healthcare facilities adhere to the guidelines outlined in HTM 04-01, while Scotland follows SHTM 04-01, and Ireland has its own set of water safety standards. Both HTM 04-01 and SHTM 04-01 provide comprehensive guidance on the design, installation, and testing of water systems in healthcare settings.
According to SHTM 04-01 Part A: Design, Installation, and Testing, cold water systems should deliver water at temperatures below 20°C under normal circumstances. This is crucial because Legionella bacteria thrive in temperatures between 20°C and 45°C, making it vital to maintain cold water temperatures below this threshold to minimise the risk of contamination.
Challenges in Ensuring Safe Water Conditions
Several factors contribute to heat gain in cold water systems, making it challenging to maintain safe temperatures. Some of the key factors include:
- Lack of turnover in the cold water system – This can occur due to oversized cold water storage tanks or infrequent use of appliances, leading to stagnant water and increased risk of temperature rise.
- Incoming mains cold water temperature – Depending on location and the type of mains supply, the temperature of incoming cold water may be beyond the user’s control. This lack of control can result in passive heat gain, increasing the risk of Legionella proliferation.
- Internal ceiling void temperatures – With modern buildings designed to meet stringent energy efficiency standards, minimal heat is lost from the building. However, this can inadvertently cause elevated ceiling void temperatures, where cold water distribution systems are often located, leading to heat gain within the pipes.
Mitigation Strategies
Mitigation strategies are critical in healthcare design and construction as they help identify, address, and reduce risks that could compromise the safety of both the facility and its patients. By implementing these strategies, healthcare facilities can better maintain safe water conditions and minimise the risk of contamination.
Several passive solutions are available to help mitigate temperature gain within cold water systems, including:
- Reducing cold water storage volumes – This increases water turnover within the system, ensuring fresher water and reducing the chances of heat gain.
- Separating cold water distribution from heat sources – Where possible, keep cold water pipes and systems as far away from heat-emitting equipment and spaces to minimise passive heat transfer.
- Promoting system turnover – Ensure that a regularly used appliance is positioned at the end of the cold water system. This will encourage consistent water flow throughout the system, reducing stagnation and the risk of temperature rise.
While these passive methods can help mitigate heat gain, they do not guarantee that cold water temperatures will consistently remain at safe levels. As a result, we can also incorporate mechanical solutions into our systems.
However, it’s important to note that there is generally no specific guidance for cooling cold water systems or adding a cold water return system, as this is still a relatively new approach. There are multiple ways to achieve this, and each method must be implemented carefully to avoid introducing additional risks. It is also essential to ensure that the client is fully informed throughout the process, as the chosen mechanical mitigation strategy should align with the specific needs and context of the healthcare facility.
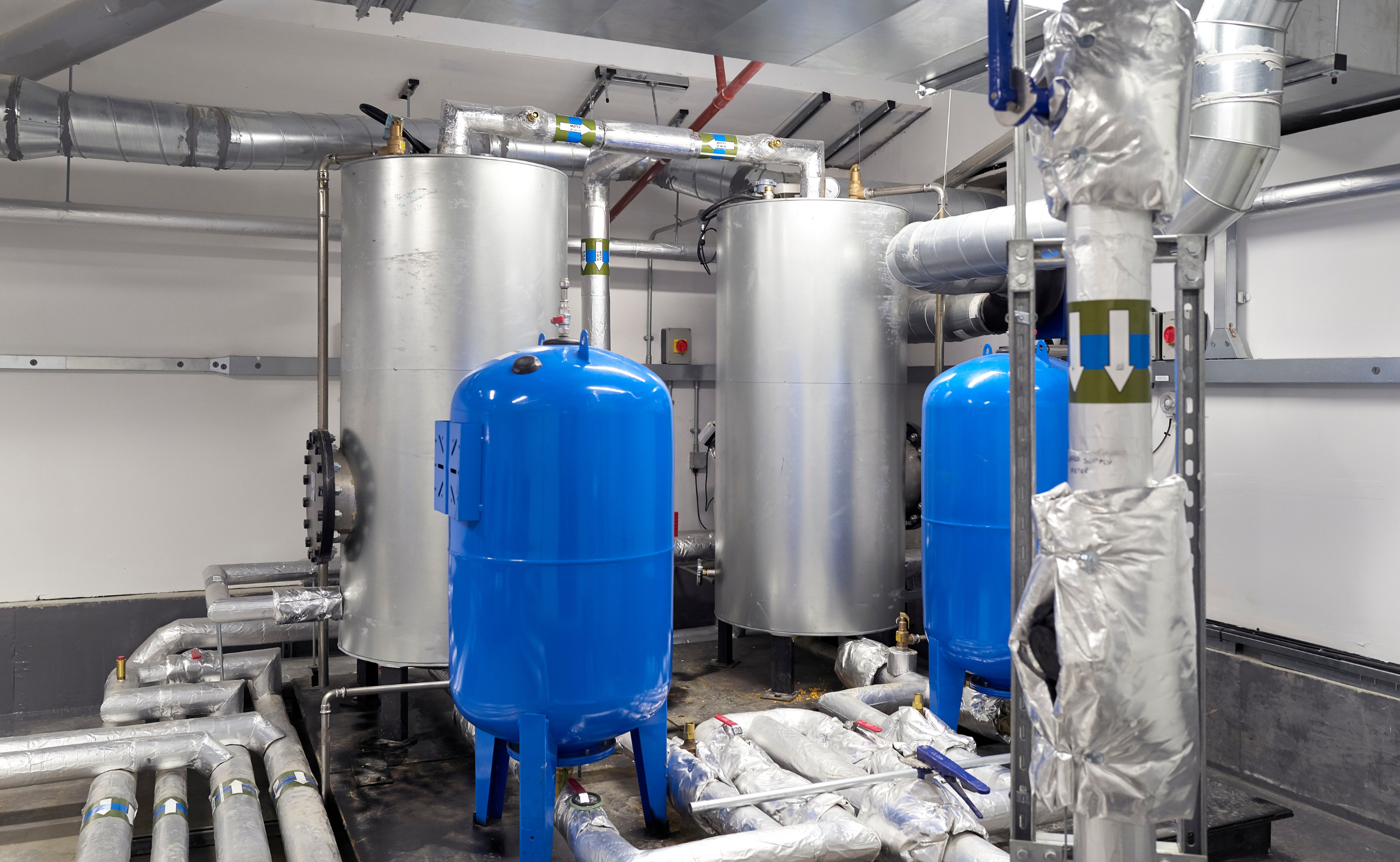
Mechanical Mitigation: Cold Water Circulation Systems
One of the most effective systems used within healthcare facilities is the cold water return system, which functions similarly to a traditional hot water circulation system. In this system, the return pipes are positioned as close as possible to the cold water appliances to minimise dead legs, where stagnant water could accumulate.
The cold water is continuously circulated back to a buffer vessel, which is equipped with a cooling plate heat exchanger. This system ensures that the water maintains a safe, compliant temperature, while also promoting constant movement, which helps to mitigate the risk of stagnation—a key factor in preventing the growth of Legionella bacteria.
To optimise the system, thermal balancing valves are installed on each return branch. These valves open when they detect higher water temperatures, allowing colder water to circulate through the system. This ensures that all return legs are properly circulating water at the desired temperature.
As well as cooling the cold water return system we also introduce a cooling plate heat exchanger to the cold water storage tank. During times of little draw off the stored cold water is circulated via the cooling plate heat exchanger to ensure the water is stored at a compliant temperature.
By effectively controlling the delivered water temperature, the system guarantees safe and compliant water delivery to all appliances, ensuring both regulatory compliance and patient comfort.
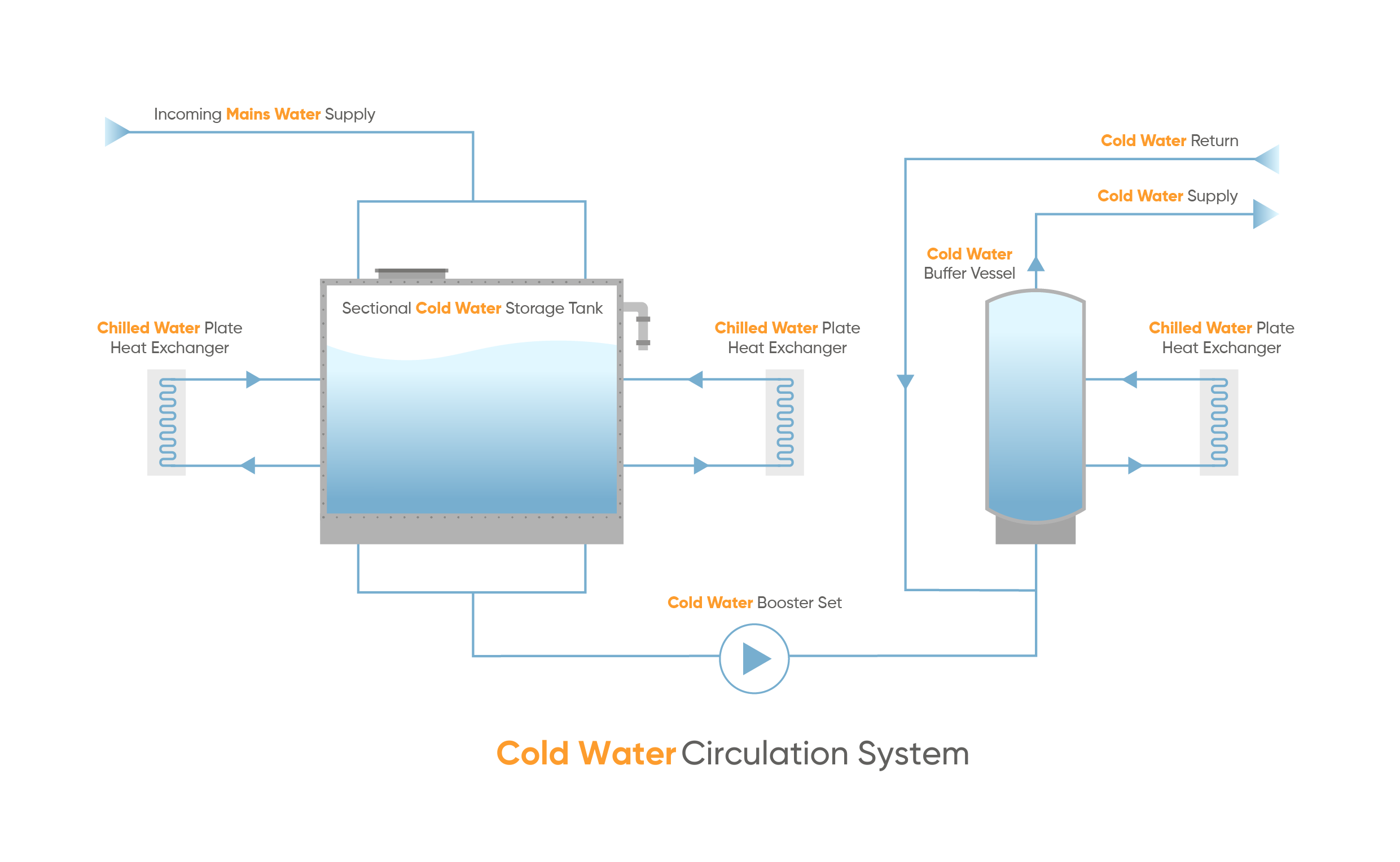
Why Wallace Whittle?
At Wallace Whittle, we are dedicated partners committed to the success of every project. Our proactive approach to early communication and coordination ensures that safe domestic water conditions remain a top priority throughout the design process. This commitment not only enhances the functionality and efficiency of our designs but also contributes to creating safer environments for patients and staff.
Our extensive portfolio includes a range of successful projects across various regions and healthcare trusts. We have experience with different types of facilities, from acute care and day surgeries to outpatient care and community care centers. Some of our notable projects include the Clydebank Health & Care Centre, award-winning Eastwood Health and Care Centre, Greenock Health & Care Centre and Gorbals Health & Care Centre. These projects highlight our capability in delivering high-quality, functional, and compliant healthcare environments.
We are currently working on the Monklands Replacement Project, where our design proposals have been supported at the Outline Business Case (OBC) Key Stage Assurance Reviews (KSAR). This successful milestone underscores our commitment to meeting rigorous standards and delivering projects that meet both current and future needs.
Our team comprises dedicated engineers who excel in both Technical Advisory and Full Design Roles. We specialise in providing a complete package of Building Services and Sustainability design tailored to various healthcare settings. Whether for large-scale facilities or smaller community health and care centers, our expertise ensures optimal functionality and efficiency, with a strong focus on maintaining safe water conditions.
We’re excited to be attending the IHEEM 2024 Healthcare Estates Conference & Exhibition in Manchester! Visit us at Stand H8 to discuss our latest innovations and explore how we can support your healthcare projects. If you’d like to schedule a meeting over coffee or a drink, please feel free to contact our team directly.
If you’d like to discuss your next Healthcare project with us email [email protected] or to find out more, visit our dedicated healthcare site – Healthcare Expertise – Wallace Whittle

Niall Campbell
Principal Public Health Engineer
Related Articles
WWe're going to Healthcare Estates 2024
News
WWe are heading to Healthcare Estates 2024
WWe are heading to Manchester for the IHEEM 2024 Healthcare Estates Conference & Exhibition.
As we continue to expand our healthcare expertise across the UK, we are excited to announce our participation in the Institute of Healthcare Engineering & Estate Management (IHEEM) 2024 Healthcare Estates Conference, Exhibition, and Awards. This event will take place on October 8th and 9th at Manchester Central, bringing together leading professionals in healthcare engineering, estate management, and related fields.
With over 200 exhibitors and more than 3,500 attendees expected, the IHEEM Healthcare Estates Conference is a key event in the industry calendar. We look forward to engaging with many of our valued clients, exploring new opportunities, and sharing insights on the latest trends and innovations in healthcare estates.
We work with many prestigious clients and collaborators on construction and infrastructure projects in the Healthcare sector across the UK. When it comes to Building Services and Sustainability design for healthcare facilities, we offer a comprehensive solution, serving as both Technical Advisor and Full Design Roles provider. Our expertise covers a broad spectrum of healthcare facilities, from Primary, Secondary to Tertiary Care developments, including active involvement in supporting Health in the Community initiatives. To find out more, please visit our dedicated Healthcare hub – Healthcare Expertise.
WWe will be located at Stand H8, and we invite you to visit us during the conference. Whether you’re interested in discussing upcoming projects, exploring our services, or simply catching up, our team will be on hand to connect with you.
If you’d like to arrange a meeting over coffee or a drink, please reach out to our attendees below.
Paul Cooper
Healthcare Lead, Scotland & Ireland
Paul Dean
Director, Manchester
Jonathan Blackhurst
Healthcare Lead, England
Darren Wright
Director, Birmingham
St Mary’s University College Belfast: Completion & Handover
News
St Mary’s University College Belfast: Completion & Handover
St Mary’s University College Belfast
As the new academic year begins at universities across the UK, we’re excited to share the completion and handover of the St Mary’s University College Belfast project.
We are proud to have played a key role in the Isherwood + Ellis multi-disciplinary design team, focusing on the refurbishment of the Cardinal Newman Library, Student Services Area, Dining Hall, College Hall, and the Courtyard, where we led the MEP efforts.
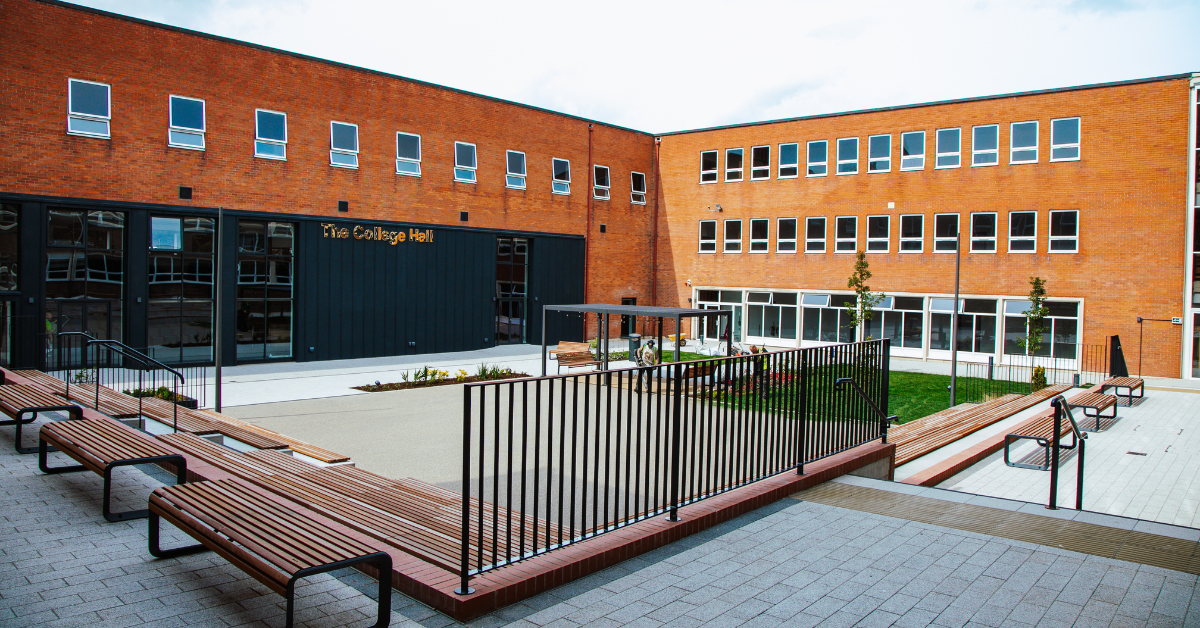
Cardinal Newman Library
This newly refurbished space offers a variety of open-plan areas, complemented by meeting rooms of various sizes, local service areas, and private study spaces on each level.
The project features bespoke integrated lighting within the precast concrete staircase, gallery windows, bookshelves, and study booths. The entire building’s lighting system is equipped with app control for added convenience. Additionally, access control, RFID tagging, and room booking systems have been installed, with plans to extend these technologies across the entire campus in the future.
Student Services
The Student Services area plays a crucial role in supporting students’ academic and personal development, making it a vital part of the campus environment. Our work involved refurbishing an outdated IT space, transforming it into a bright, modern environment with a newly incorporated mezzanine level to maximise the use of space.
This transformation resulted in a compact first-floor area that, despite presenting a few design and coordination challenges, we maintained live services throughout the project.
Dining Hall
The Dining Hall is a key hub for students to socialise between lectures and seminars and provides a place to refuel throughout the day. Our redesign of this space was aimed at significantly enhancing the student experience at St Mary’s.
The MEP services we provided included further decarbonisation of the campus by implementing a VRV heat pump system, central ventilation with CO2 monitoring for the dining hall, and smart lighting with wireless control and scene setting. Additionally, we completed a specialist kitchen fit-out with kitchen extract odour treatment.
This phase of the project also encompassed the refurbishment of the Beechmount Lobby and the Student Union Office, which includes the entrance to the Cardinal Newman Library.
College Hall
This project also included the complete refurbishment and extension of the existing College Hall, transforming it into a modern 370-person lecture theatre suitable for both college events and teaching. The services provided in this area included stage lighting, AV systems, and a VRV air conditioning system seamlessly integrated within the tiered seating.
Additionally, the project involved the full renovation of the adjoining internal courtyard, featuring new amphitheatre seating, site furniture, and lighting.
“The successful completion and handover of this project are a testament to the outstanding collaboration and dedication of our entire team. Our goal was to create spaces that not only meet the functional needs of the university but also enrich the lives of its students. We are proud to have delivered a space that truly enhances the student experience at St Mary’s.” Gavin McCausland, Belfast Director.
To learn more about our education initiatives and the ongoing projects visit our Capability & Experience page or reach out directly to our Belfast Director, Gavin McCausland.
Trainee Electrical Engineer, Birmingham
Job Description
Job Title: Trainee Electrical Engineer
Directly reports to: Senior Engineer / Director
No of Direct Reports: 0
Location: Birmingham
Position Summary:
To take guidance from & assist Engineers & Senior Engineers by carrying out design related duties as directed.
Responsibilities and authority:
- Assisting a team of engineers and technicians with the production of engineering drawings
- Assist in production of 3D or 2D drawings using computer software
- Assist in preparation of simple engineering calculations
- Initial checking of own work
- Contributing to providing solutions to design problems
- Meeting agreed deadlines
- Attending meetings and/or site visits/surveys with Senior Engineer/Director
- Attending and participating in company activities, presentations and workshops
- Keeping your training log up to date and attending training/Continuous Professional Development where appropriate
- Supporting the administration of projects
- Ensuring application and maintenance of all Quality System procedures
Education and Experience:
- Minimum of 5 passes at GCSE level (Grade A-C) including English, Maths and a science subject.
- Preferred minimum of 3 A-Levels including English, Maths and a science subject (preferably Physics or Technological Studies)
- Alternatively completed a recognised Electrical apprenticeship within the construction industry.
Specific skills, knowledge, competencies and training
Essential:
- All Relevant training will be provided
- The desire to work in an engineering office environment
- Good numeracy, literacy and computing skills
- Ability to manage your own time and prioritise at busy times
- Awareness of the Building Services Engineering environment
- Ability to think in a methodical way
- Good communication skills within a team and externally
Desirable:
- Willingness to achieve professional qualification.
- An interest in using computers for design work, calculations, and testing designs
- A temperament that means you work well with other people
- Previous consulting engineer experience
- Knowledge and experience of Autocad or Revit software
- Knowledge of energy and thermal modelling software such as IES
We encourage and prefer all applicants to apply directly, please no recruiters.
From Three to Thirty in Three Years: Wallace Whittle’s Growth in Edinburgh
News
From Three to Thirty in Three Years: Wallace Whittle’s Growth in Edinburgh.
From Three to Thirty in Three Years: Wallace Whittle’s Growth in Edinburgh.
As Wallace Whittle approaches its 60th anniversary, we are also celebrating another significant milestone in the East of Scotland: our Edinburgh office has turned three years old. After a period of growth and the recent completion of our office expansion on Thistle Street, there is no better time to reflect on the past few years.
Over these three years, our Edinburgh team has grown from three to thirty members, and the office has flourished. From taking on a wide range of projects in and around Edinburgh, and across the UK, to nurturing the professional growth of our staff, our Edinburgh office has seen remarkable development in a short period of time. To mark this occasion, we look back on the past three years of our Edinburgh office—the projects, the team that have shaped it, and the exciting future ahead.
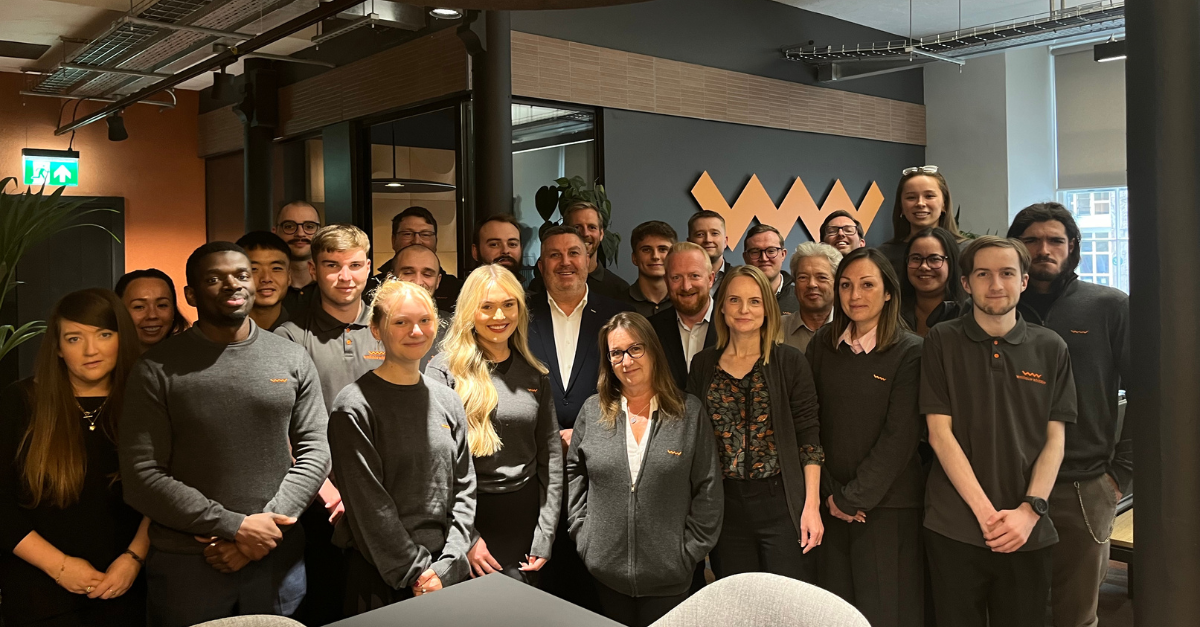
Early Days and Initial Growth
Our Edinburgh office first opened in 2021 at Lochrin Square, shortly after our MBO. Rapid growth soon required an office expansion, leading us to our current location at 38 Thistle Street. Situated parallel to George Street in the heart of the New Town, Thistle Street is an ideal location for us, surrounded by an array of small local businesses and cafes which foster a sense of community.
In 2021, when the office moved to Thistle Street, our Edinburgh office underwent a significant fit-out. This was designed to reflect the quality and standardisation of our Glasgow head office, ensuring consistency across our locations. Emphasising collaboration and dynamic workspaces, our office features a soundproof pod, collaborative workspaces, a spacious meeting room and social space.
Our initial team comprised Director and Head of Sustainability Stephen Osborne, Associate Director Jacob Bredski, and Principal Mechanical Engineer Kiyomi Honjigawa—all of whom have witnessed and contributed to the remarkable growth of our Edinburgh office over the past three years. We spoke to Stephen to hear his thoughts on the team’s growth and success in Edinburgh.
“I have been fortunate to have clients and industry friends who have supported our growth, along with colleagues who joined me at Wallace Whittle’s Edinburgh office. The energy and focus within the business after our MBO in April 2021, and the support from Allan McGill and my colleagues, have been invaluable. The calibre of our team is evident in the major projects and repeat commissions we’ve secured. I feel privileged and proud to be part of this journey.” Stephen Osborne
Edinburgh Expansion
With our recent expansion completed on the second floor of 38 Thistle Street, we have significantly increased our office capacity, paving the way for further team expansion. Adding an extra meeting room allows both external and internal meetings to run concurrently. With the expanded office positioned higher within the building, this area also benefits from abundant natural light through the original windows, further enhancing the workspace environment.
With this expansion, our office can now accommodate up to 40 members of staff, and the new space reflects our dedication to standardisation across our office designs and provides the same high-spec level of technology and equipment, with our 40 inch curved screens, plug & go hot-desking and the best office coffee you’ll find!
Team and Expertise
Our Edinburgh team displays a variety of specialisms and expertise, forming a close-knit and collaborative group. These diverse experiences enable us to deliver high-quality services across all our clients’ needs, regardless of sector, resulting in a varied and impressive project portfolio. This diversity benefits our team, offering them opportunities to take on responsibilities and expand their skillsets!
The Edinburgh office is home to a wide range of disciplines, from MEP and Marketing to HR and Sustainability. Our culture prioritises communication and collaboration across these fields. Our team of 30 professionals brings expertise in Revit & BIM, WELL, BREEAM, NABERS, WiredScore, and Whole Life Carbon Assessments. The hot-desking setup encourages staff to interact, collaborate, and learn from each other. The office, beautifully designed with collaboration and social spaces, features office-wide music with our own playlists, and hosts regular staff and client events. These elements have been instrumental in fostering a positive and collaborative workforce.
Stephen added, “We work hard and focus on keeping quality high in everything we do, and balance that with positive culture and energy. That energy has had an injection, with a lot of younger staff including our amazing Degree Apprentices driving down the average age. I am easily the oldest in the office, but the team still let me play!”
Project Highlights
The market in Scotland requires our Edinburgh office to be adaptable, seamlessly functioning across various sectors. Our Edinburgh team excels in both private and public sector developments, showcasing their expertise and versatility, collaborating with wonderful clients from diverse sectors, including education, residential, retail, healthcare, and commercial sectors, among others.
The ability to serve a diverse range of projects enables our team to deliver customised solutions and designs that meet the unique needs of each client. Whether it’s developing innovative educational facilities such as Maybole Community Campus, creating sustainable residential projects like West Town, or modernising office spaces for clients such as Virgin Money, our Edinburgh office consistently rises to the occasion. This diversity of projects not only drives our growth and success but also reflects the dedication and talent of our staff.
Sustainability
In addition to his role as head of our Edinburgh office, Stephen Osborne also leads our Sustainability team across Wallace Whittle, from our sustainability staff in Edinburgh and Glasgow, to further afield in Aberdeen, England and Northern Ireland. Sustainability is a fundamental part of our business at Wallace Whittle, and our Edinburgh office is proud to host a dedicated team of sustainability, energy, and NZC (Net Zero Carbon) specialists. Our Sustainability team offers comprehensive expertise to support a wide range of developments, ensuring that we can actively contribute to a more sustainable future.
Our services, including building physics, compliance, certification, and carbon assessment, enable our team to make a significant impact on each project. From the very inception of projects, our staff are involved in the critical planning and appraisal processes. This early engagement allows us to shape and influence the sustainability outcomes of developments, ensuring they meet stringent environmental standards and contribute positively to the community.
“As Head of Sustainability as well as our Edinburgh office lead, it is an exciting place to be and means I regularly visit other offices to push our expertise across the UK. One of the things I’m most proud of is the bespoke methodology we have developed for analysis and cost-effective refurbishment and repurposing of existing buildings, considering Health and Wellbeing, as well as embodied and operational carbon. This offers significant added value for our clients.” Stephen shared.
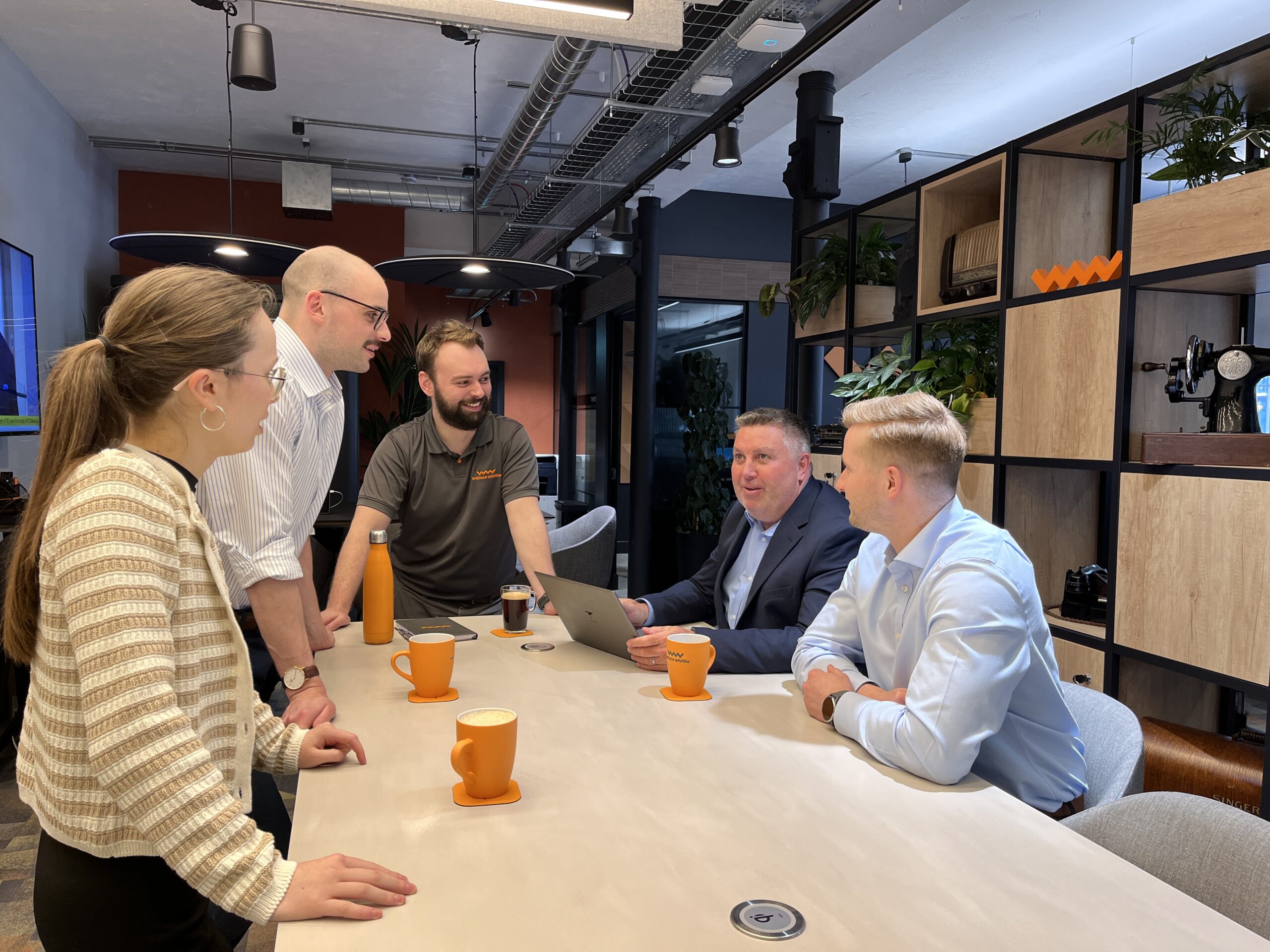
Looking Forward
With Wallace Whittle celebrating its 60th anniversary this year, and our Edinburgh office recently completing its expansion within the Thistle Street location, we are excited about what the next few years hold for our Edinburgh team. Our Edinburgh office is currently in the pre-planning stages for various significant developments across the UK, including BTR, PBSA, offices and HE/FE.
Reflecting on the future of the Edinburgh office, Stephen Osborne shared, “Our policy of prioritising our staff and helping them reach their full potential remains top of our agenda, and our clients value this approach too. As our client base continues to grow, we will respond to that demand, a demand that I am very grateful for it. Significantly, we are seeing a greater proportion of larger projects year on year. What will not change, though, is our unwavering commitment to the quality and consistency of our work and the service we provide.”
With the recent completion of the Edinburgh office expansion and our growing team across various specialties, our Edinburgh office is on track for continued development and consistent delivery in the coming years!
If you would like to discuss your next project, sustainability goals or NZC, feel free to reach out to Stephen directly.
We currently have a number of roles available in our Edinburgh Office and wider Sustainability team, see these below or visit our Careers page.
Nothing found.
